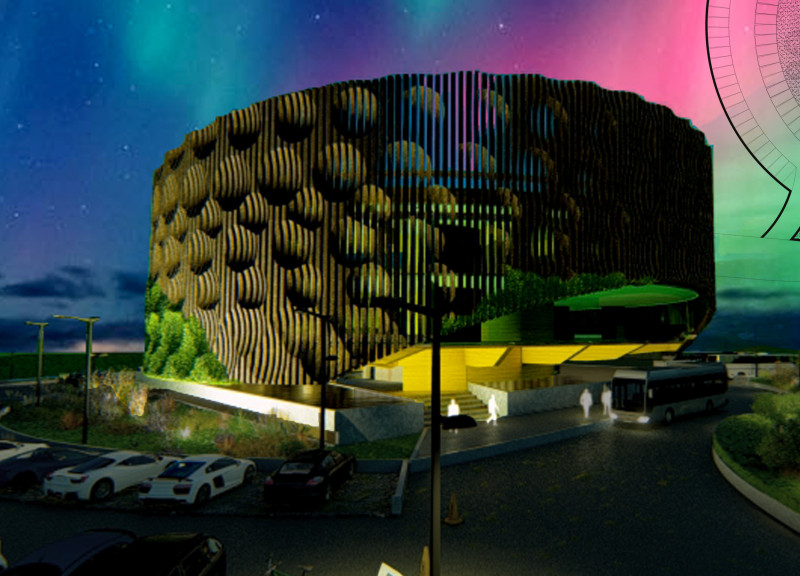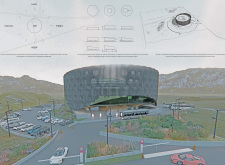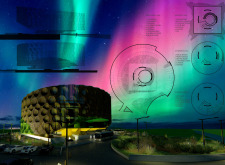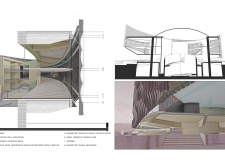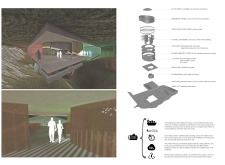5 key facts about this project
The architecture of the project employs a unique combination of materials that reflect a commitment to sustainability. The exterior facade is constructed from recycled ocean plastics, embodying the principles of resourcefulness and environmental responsibility. The use of Cross-Laminated Timber (CLT) throughout the framework not only contributes to the building's structural integrity but also minimizes its carbon footprint, making it an exemplary model of sustainable design. Steel elements provide additional support and resilience, while concrete materials are strategically used for flooring and structural components, ensuring long-lasting durability.
An essential aspect of the project's design is the open atrium that serves as the heart of the facility. This central space fosters interaction and connectivity among visitors, providing a welcoming environment for public offices, coworking spaces, and exhibition areas. The layout encourages collaboration, with spaces designed for educational activities that promote discussions around sustainability, renewable energy, and innovative ecological practices. This is particularly relevant in a country like Iceland, where natural resources such as geothermal energy are integral to daily life.
Another critical feature of the architectural design is its intelligent use of light and air. The parametric facade’s design allows for dynamic light interplay, enhancing the user experience while reducing reliance on artificial lighting. Moreover, the double hermetic curved glass system utilized in the facade improves thermal efficiency, elevating energy conservation to a central theme in the hub's operational philosophy. By maintaining a connection to the external landscape through large transparent surfaces, the project encourages an appreciation for Iceland's unique ecology.
Landscaping around the hub has also been carefully considered, employing native plants and sustainable practices that enhance biodiversity while complementing the architectural form. The outdoor spaces are designed not only for aesthetic appeal but also to serve as educational environments where visitors can learn about the importance of preserving local ecosystems.
Unique design approaches in this project include the integration of advanced technologies for environmental monitoring and energy management, ensuring that the hub operates in accordance with its sustainability goals. The structure not only caters to the needs of the community but also exemplifies how architecture can play an instrumental role in public education on ecological issues.
Overall, this sustainability hub serves as a vital model for future architectural endeavors, emphasizing the importance of relational and contextual design in building concepts. By closely engaging with its environment and the principles of sustainable architecture, the project offers an insightful approach that could inspire similar initiatives elsewhere. For those interested in delving deeper into the architectural plans, sections, and designs of this project, exploring its presentation will provide a comprehensive understanding of the innovative ideas and methodologies employed throughout this endeavor.


