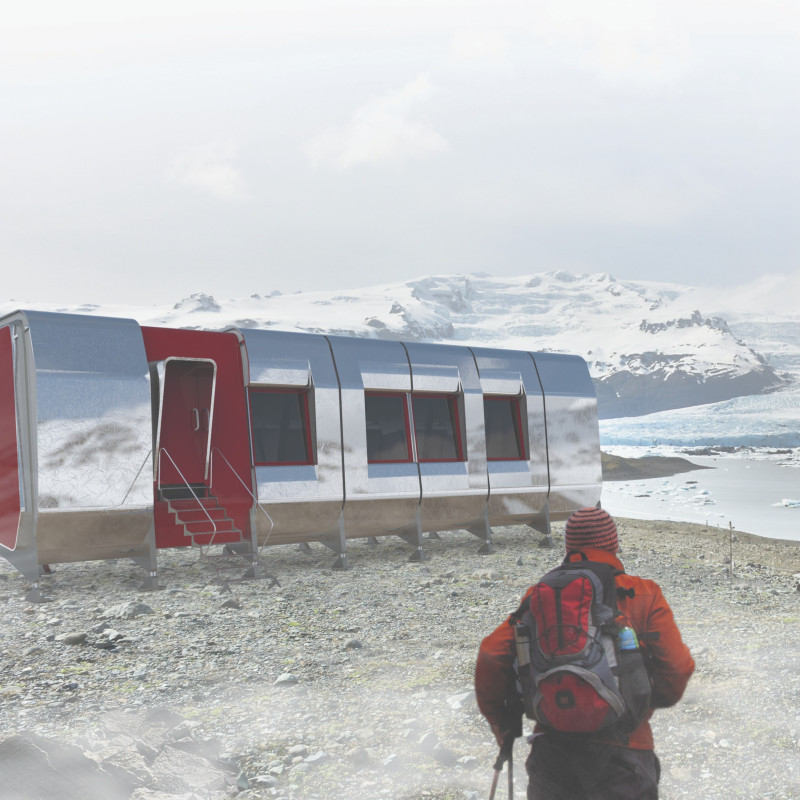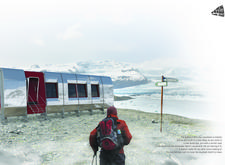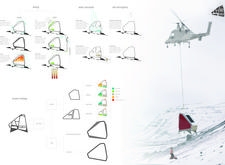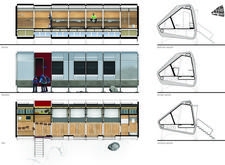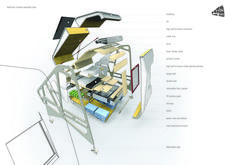5 key facts about this project
At the heart of this project is a modular design that emphasizes both mobility and adaptability. The structure can be transported easily, enabling its placement in various locations across the mountainous terrain. The exterior is characterized by a sleek, elongated form that employs reflective materials, harmonizing with the surrounding environment. This deliberate choice minimizes visual disruption, allowing the structure to blend into the breathtaking Icelandic landscape, which is marked by mountains, glaciers, and volcanic features.
The project excels in its effective use of materials, which are selected not only for their aesthetic qualities but also for their functional performance in extreme weather conditions. Notable materials include high-performance insulation, weather-resistant cladding, and energy-generating photovoltaic panels. These elements collectively support a sustainable approach, ensuring the structure maintains a low environmental footprint while providing necessary comfort. The presence of high-performance triple-glazing windows enhances energy efficiency, maximizing natural light inflow while protecting against harsh outdoor temperatures.
Spatially, the interiors are designed with practicality in mind. The layout consists of an open-concept living area, a compact kitchen equipped with essential appliances, and smartly designed sleeping quarters. Each of these spaces utilizes a blend of warmth and modernity, using timber and other sustainable materials to foster an inviting atmosphere. This thoughtful arrangement allows for flexible use, accommodating different group sizes or needs without compromising comfort.
Unique design approaches are reflected throughout the project. The usage of removable floor panels enables adaptability in interior configurations, while integrated water management systems enhance functionality and self-sufficiency. The design incorporates privacy screens to provide personal space for occupants, understanding the need for solitude even in shared environments. Moreover, adjustable legs allow the structure to be leveled on uneven terrain, further emphasizing its practical and user-centric design.
The project stands out for its attention to sustainability, where energy needs are met through innovative solutions. The photovoltaic panels serve as a primary energy source, reinforcing the commitment to renewable energy. Moreover, careful planning of water management and waste systems reflects a consideration of ecological impact, encouraging low-impact living even in remote locations.
Overall, this architectural design not only addresses the functional needs of its occupants but also respects and enhances the natural environment in which it is situated. The harmonious relationship between the built and natural worlds is a defining feature of the project. For readers interested in gaining a deeper understanding of the architectural intricacies, further exploration of the project presentation is encouraged. Insights into architectural plans, sections, designs, and ideas can provide a comprehensive view of this innovative approach, illuminating the balance achieved between comfort, sustainability, and the majestic Icelandic landscape.


