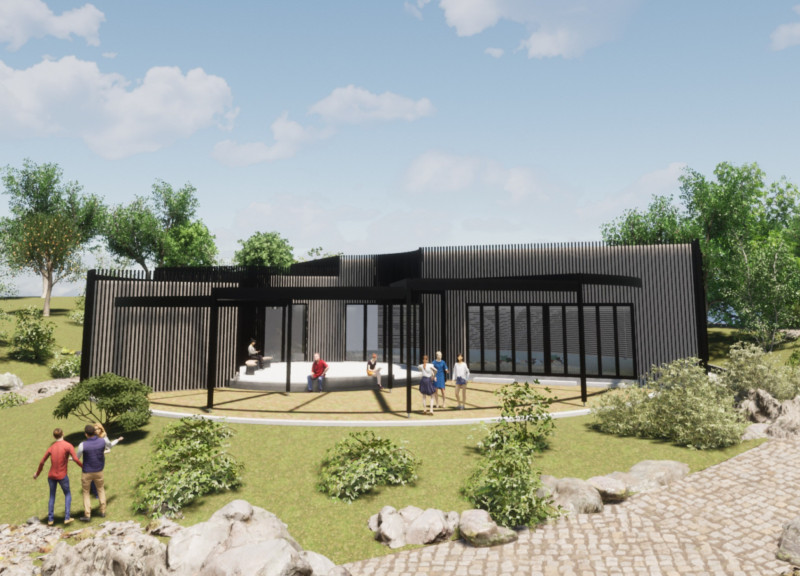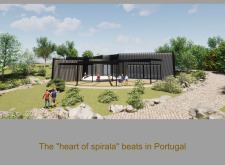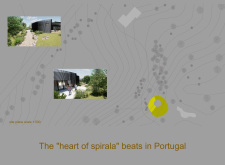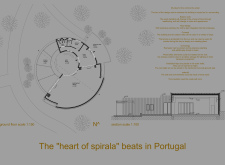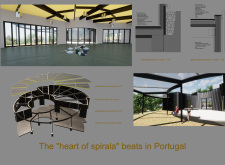5 key facts about this project
At its core, "The Heart of Spirala" functions as a community center, intended to facilitate gatherings, events, and social interactions. The architects have crafted a space that prioritizes inclusivity and accessibility, reflected in its circular layout which encourages the flow of movement and interaction. The central courtyard is a focal point, designed to be a gathering area that invites users to connect with each other and with nature, reinforcing the project’s guiding principle of unity.
The design of the building is characterized by its thoughtful arrangement of functional spaces. Inside, users will find a meeting room, a kitchen, restrooms, and an outdoor patio, all arranged around the central courtyard. This configuration not only optimizes functionality but also ensures that natural light permeates the indoor spaces through large windows, enhancing the overall atmosphere. The careful selection of materials amplifies this effect, as a combination of cross-laminated timber, local wood, and reinforced concrete is employed to create a warm, inviting environment. The use of cork insulation further highlights an integral focus on sustainability, as it contributes to the building's energy efficiency while showcasing regional resources.
Furthermore, the project demonstrates a unique approach to its relationship with the landscape. The gentle curves and integration with the existing topography reflect a rigorous attention to site-specific design. Paths made of natural stone guide visitors to the entrance, promoting an organic transition from the surrounding environment to the interior space. The landscape design also includes rainwater harvesting systems, emphasizing the project's commitment to environmental responsibility and sustainability.
One of the standout features of "The Heart of Spirala" is its emphasis on flexibility in use. The layout is designed to accommodate a variety of community activities, ranging from informal gatherings to organized events, altering its configurations as needed to meet different requirements. The presence of outdoor terraces allows for interaction with the outdoors, extending the usable area of the facility and providing space for leisure and relaxation.
In addition to its functional and aesthetic qualities, this project is a demonstration of innovative architectural strategies. The roof is equipped to host photovoltaic panels, allowing the building to generate renewable energy. Such features illustrate a forward-thinking approach, showcasing how architecture can serve not only as a physical space but as a sustainable, self-sufficient system that minimizes its impact on the environment.
The Heart of Spirala stands out not only for its design achievements but also for its underlying philosophy centered on community and ecological sensitivity. The project exemplifies how architecture can transcend mere functionality to foster social interaction and connection, highlighting the importance of inclusive spaces in our increasingly urbanized world.
For further exploration of this insightful architectural venture, readers are encouraged to delve into the project presentation, which includes detailed architectural plans, sections, and various design elements that illuminate the intentions behind this noteworthy community center.


