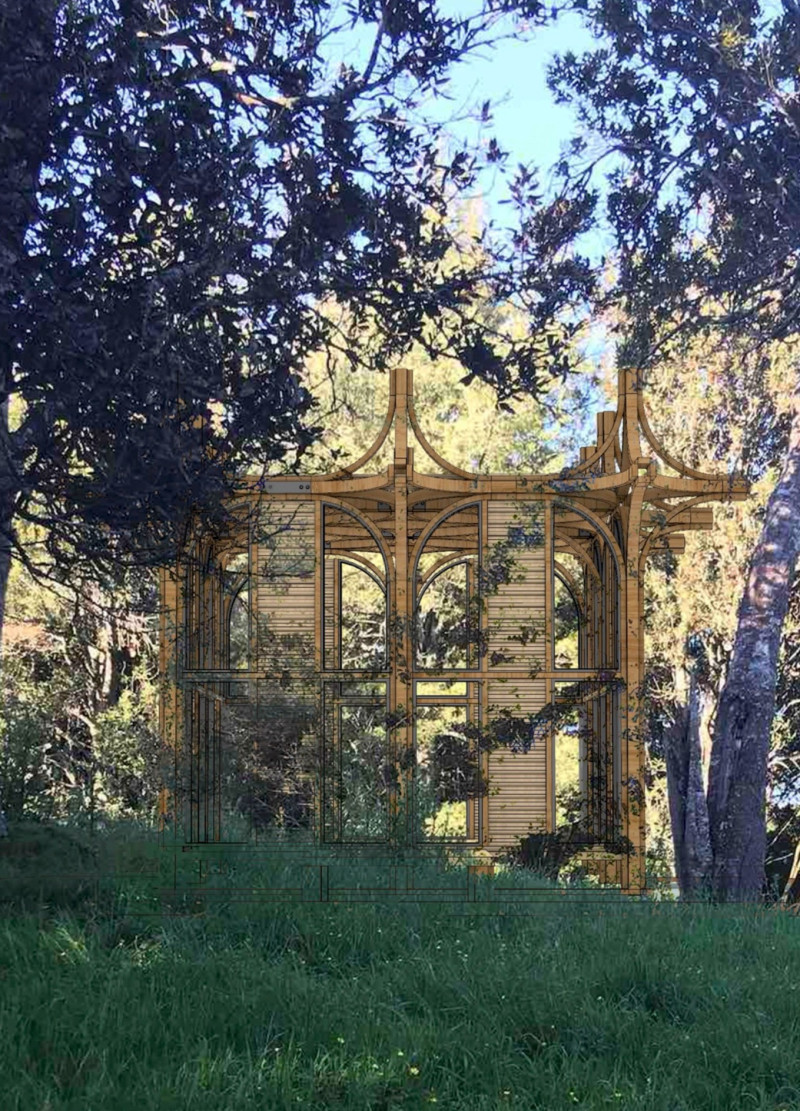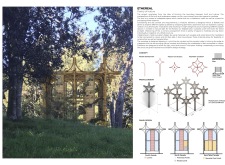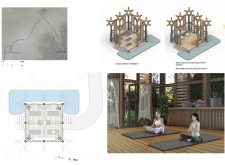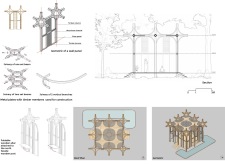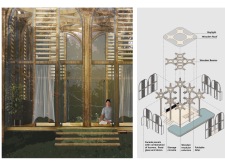5 key facts about this project
The structure consists of modular units measuring 5.5 m x 5.5 m x 4.5 m, which can be arranged creatively to facilitate distinct functions. Notably, the interior space is divided into two primary areas: the meditation space and the flower processing area. The meditation area is positioned to optimize natural light, creating an inviting atmosphere for reflection. The flower processing space benefits from sunlight exposure, essential for drying processes. Both areas foster user engagement with natural elements, enhancing the overall experience within the structure.
The design approach is distinctive in its emphasis on modularity and biophilic principles. Modular design allows for versatile configurations, adapting to the demands of its users. This flexibility is complemented by the incorporation of natural elements such as light, ventilation, and water features, which reinforces the connection to the environment. The use of timber throughout the construction introduces warmth and tactile qualities, while large glass panels ensure transparency and visual continuity with the outside landscape.
Key features of the project include the use of timber columns and beams, crafted to provide structural integrity while enhancing the aesthetic appeal. Fixed and openable glass panels are strategically placed to maximize light and ventilation, contributing to the building's energy efficiency. The inclusion of a foldable wooden altar on the north facade serves multiple purposes and optimizes space, further embodying the project’s focus on functionality.
The project stands out due to its emphasis on environmental engagement and user-centric design. Its modular nature allows users to interact with the space dynamically, while the thoughtfully chosen materials, such as wood and glass, reflect a commitment to sustainability. The integration of outdoor water elements creates a serene atmosphere conducive to meditation, reinforcing the project's central theme of serenity and connection with nature.
Professionals and enthusiasts interested in architectural plans, architectural sections, and architectural designs related to this project are encouraged to explore further details to gain a comprehensive understanding of the innovative design ideas and outcomes behind "Ethereal."


