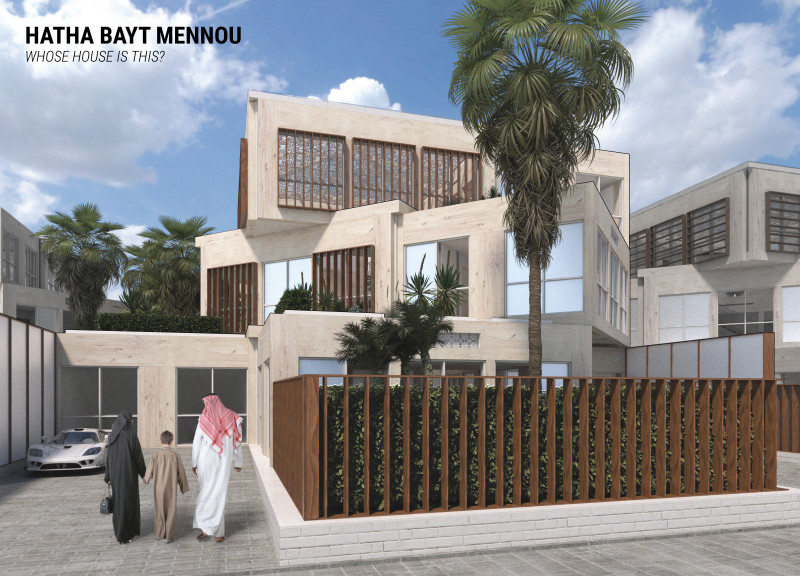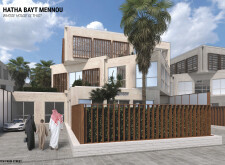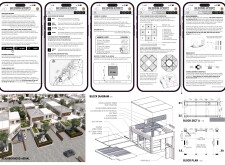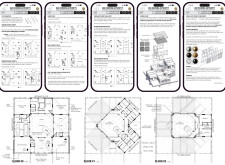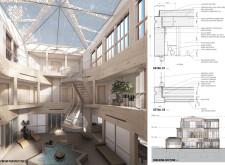5 key facts about this project
### Project Overview
"Hatha Bayt Mennou" is located within a contemporary urban context that reflects Middle Eastern architectural influences. The design aims to create an engaging dialogue between cultural heritage and modern living, ensuring that the built environment resonates with the historical and social fabric of the area.
### Spatial Organization and User Experience
The architectural approach centers on flexibility and personalization, essential elements for modern family living. The layout features interconnected open spaces that enhance connectivity and social engagement within the community. A front yard equipped with greenery and seating facilitates interaction among residents and passersby. Inside, modular room configurations allow occupants to tailor their living spaces to their specific needs, enhancing both comfort and utility.
### Material Selection and Sustainability
The project's materiality exemplifies a balance between contemporary methods and traditional techniques. Cross-Laminated Timber (CLT) is employed in the roof structure to provide both strength and sustainability, while gulam beams reinforce the design's structural integrity. Louver screens offer shading and airflow, contributing to energy efficiency. The use of local brick for the fence and base acknowledges traditional construction practices, while glass and steel elements enhance transparency and connectivity with the surroundings. Additionally, the landscaping incorporates indigenous plants to promote natural cooling and biodiversity, aligning with sustainable practices and environmental stewardship.


