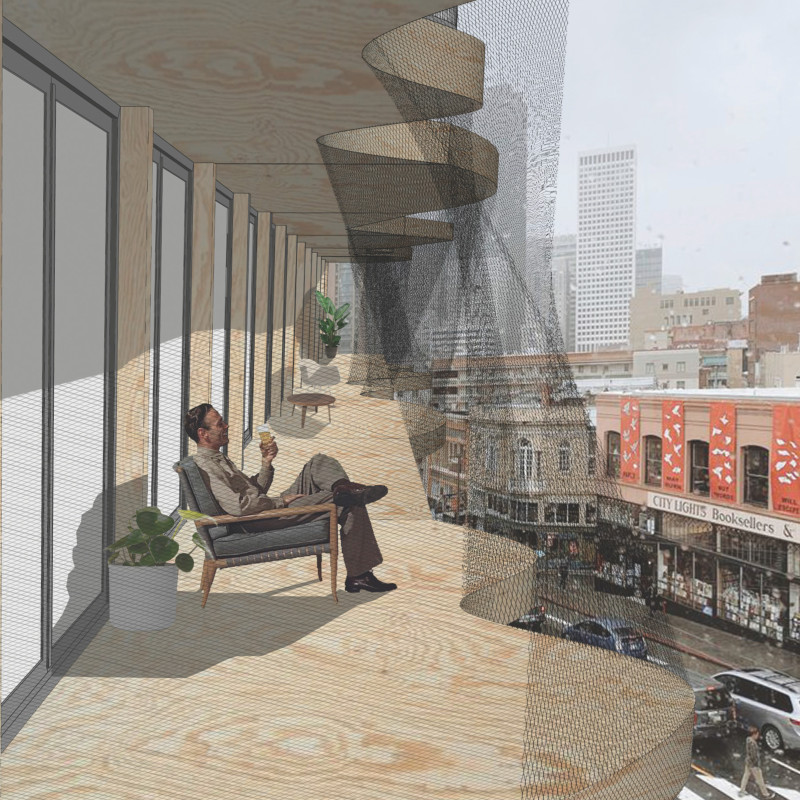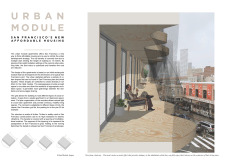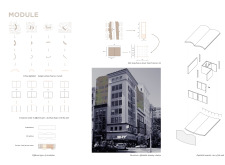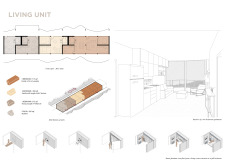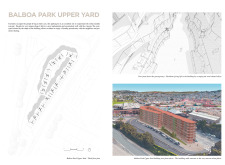5 key facts about this project
Characterized by its modular approach, the design comprises several units that can accommodate different living arrangements, including studios, one-bedroom, two-bedroom, and three-bedroom configurations. This flexibility allows the project to cater to diverse household sizes and income levels, enhancing its functionality as urban housing. Each unit promotes efficient space usage, effectively blending the concepts of comfort and practicality while also addressing the spatial constraints typical of urban environments.
The overall aesthetic of the Urban Module reflects a contemporary architectural language that resonates with the existing urban fabric of San Francisco. The facade utilizes timber, recognized for its sustainable properties and minimal environmental impact. This material not only contributes to the building's structural integrity but also offers an inviting texture that interacts positively with the surrounding landscape. The choice of large glass windows enhances the units' brightness and encourages natural light penetration, which is essential for creating a pleasant living atmosphere. By thoughtfully incorporating both timber and glass, the design manages to achieve a harmonious balance between modernity and warmth.
Unique design approaches define the Urban Module project, notably in how it integrates social and private spaces. The development includes carefully designed communal areas that foster interaction among residents. Open pathways and gathering places promote community engagement, essential in dense urban settings where social connections can often feel fragmented. The architectural layout supports a sense of belonging, making it not just a housing solution but a place that encourages shared experiences and community cohesion.
Balcony designs further highlight the innovative architectural strategies employed in this project. Each balcony is enclosed with a metal mesh, ensuring privacy while allowing for ventilation and unobstructed views of the surroundings. This consideration of outdoor spaces provides residents with an extension of their living area, accommodating personal expression and outdoor relaxation.
Additionally, the project addresses the challenge of utilizing underused urban spaces, transforming former parking lots into vibrant housing opportunities. This adaptive reuse speaks to the importance of efficient land use in urban contexts, facilitating a revitalization of areas with potential while respecting the existing context. By infusing life into these spaces, the Urban Module not only provides housing solutions but also contributes to the overall richness of the urban environment.
In sum, the Urban Module project is a compelling manifestation of modern architectural principles applied to the unique challenges of San Francisco's housing landscape. Its modular design, thoughtful material selection, and focus on community integration highlight an emerging architectural narrative that values inclusivity and sustainability. For further insights, exploring architectural plans, architectural sections, architectural designs, and architectural ideas related to this project will deepen understanding of how innovative design approaches can effectively respond to urban housing needs.


