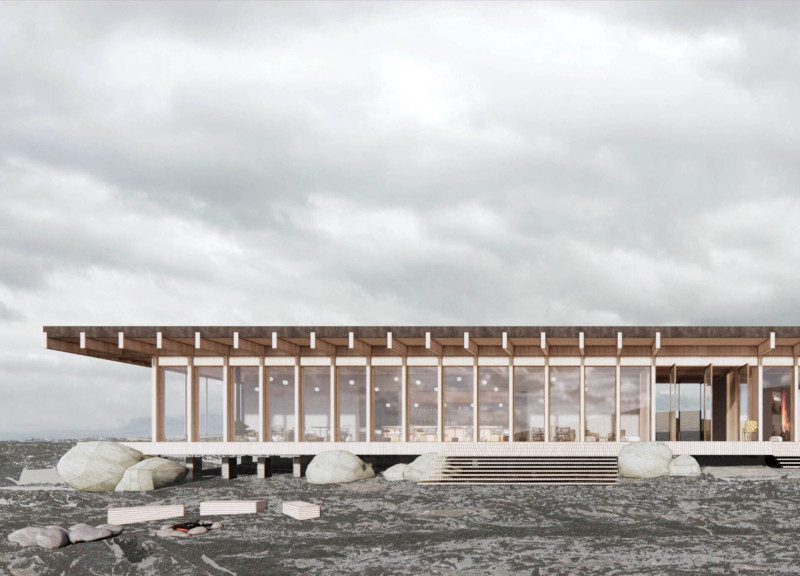5 key facts about this project
The primary function of the coffee shop is to provide a welcoming space for hikers and tourists. It offers a respite from the outdoor elements, inviting visitors to relax, enjoy a warm beverage, and take in views of the magnificent landscape. While serving its practical purpose, the design emphasizes a connection to nature, encouraging an appreciation of the stunning features inherent to volcanic landscapes. This blend of functionality and site-specific engagement makes the coffee shop an integral part of the hiking experience at Hverfjall.
Architecturally, the project employs a long, sprawling form that mirrors the natural lines of the surrounding terrain. Constructed primarily of Cross Laminated Timber (CLT), the structure reflects a modern approach to sustainability through efficient material use and energy performance. The timber framework not only reduces carbon footprint but also creates a warm and inviting atmosphere inside. Large glass windows punctuate the façade, allowing for abundant natural light and unobstructed views of the volcano. This deliberate use of transparency fosters a visual dialogue between the interior space and the exterior landscape.
The roof of the coffee shop plays a crucial role in its overall design. Designed to collect rainwater for restroom use, it also features a green layer that supports native vegetation. This not only adds to the aesthetics of the structure but also promotes biodiversity and ecological responsibility. The overhangs provide shade and protection from the elements, making the space usable year-round while minimizing energy consumption.
Inside, the coffee shop is organized to facilitate an intuitive flow between different areas. Visitors can move seamlessly from the café to the exhibition space, where information about the geological significance of Hverfjall can be displayed. The use of warm timber finishes in the interior complements the exterior and contributes to a cozy, inviting ambiance. The integration of communal seating areas fosters social interactions, reinforcing the coffee shop's role as a gathering space for visitors.
A unique aspect of this architectural project is its harmonious integration into the landscape. The siting of the building is carefully considered, taking advantage of a slight elevation to enhance its visibility and relationship with the surrounding topography. This approach not only respects the existing natural environment but also enhances accessibility for hikers seeking refreshments after their trek.
The design of the Iceland Volcano Coffee Shop reflects contemporary architectural ideas that prioritize sustainability, community, and connection to nature. By incorporating passive house principles, the building minimizes energy consumption and ensures year-round comfort for visitors. The careful selection of materials and thoughtful layout demonstrate a commitment to both functionality and aesthetics, providing an enriching experience for all who engage with the space.
For anyone interested in exploring this project further, reviewing architectural plans, sections, and designs will provide deeper insights into the innovative approaches employed throughout. This architecture exemplifies a thoughtful consideration of site and function, encouraging a full appreciation of the natural wonders that the Hverfjall volcano and its surroundings have to offer.


























