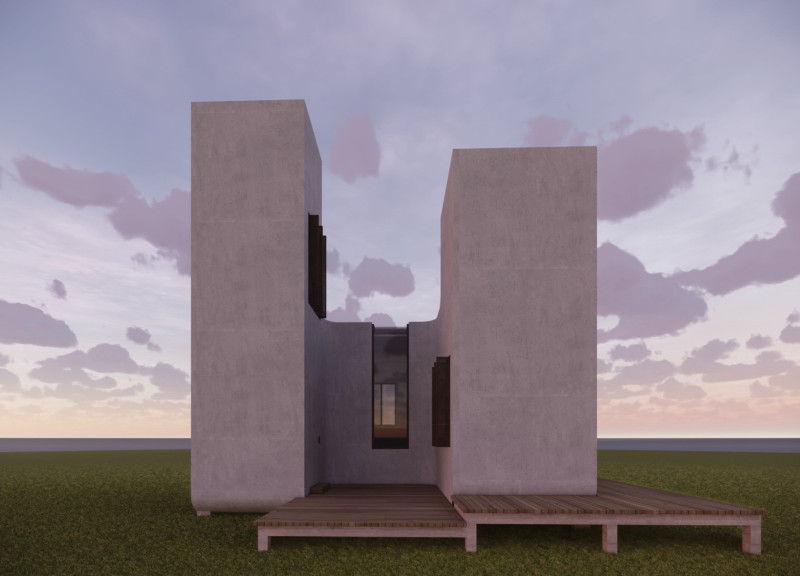5 key facts about this project
This architectural project is anchored on the principle of rethinking densification in housing. It illustrates that increasing housing density does not necessarily equate to a sacrifice in quality of life. Instead, this proposal embraces the challenge by integrating sustainable building practices and thoughtful design elements that promote both ecological balance and social connection. The project serves as a model for attaining a balance between growth and sustainability, setting a precedent for future residential developments in urban settings.
In terms of its purpose, the design encompasses residential units that are adaptable to contemporary living needs while stimulating interactions among residents. The layout prioritizes communal spaces that encourage family and neighborly gatherings, ensuring that the architecture not only provides shelter but also facilitates a supportive social environment. With the pressing demand for housing, this project illustrates versatility and innovation without losing sight of comfort and livability.
Important components of this architectural design include sculptural forms characterized by their organic shapes and flowing lines. The use of glue laminated timber and cross-laminated timber in the construction speaks to a commitment to sustainability, as these materials are renowned for their lower environmental impact compared to traditional building resources. The project's material choices reflect a preference for natural and renewable resources, setting a standard for future developments.
Internally, the design emphasizes an open-concept layout with interconnected living spaces. The dining area, situated alongside the kitchen, creates a cohesive environment ideal for daily interactions. The incorporation of various storage solutions throughout the design optimally utilizes space, demonstrating that contemporary architecture can be both efficient and stylish. Unique features such as a sunken bath with a walkable bamboo batten cover offer an unexpected surprise that encourages residents to connect with nature indoors.
Outside, terraces and verandahs seamlessly merge the interior and exterior spaces, promoting outdoor living that is essential in an urban environment. These features not only enhance the aesthetics of the architecture but also take advantage of natural light and ventilation, which are critical for energy efficiency. The deliberate placement of double-height voids in the design enhances air circulation and allows natural light to fill living areas, creating a welcoming atmosphere.
The project champions a unique approach by incorporating elements that challenge conventional ideas about urban density. Each aspect of the design has been carefully considered to align with the overarching goal of creating beautiful and functional living spaces. By doing so, it reframes the narrative around high-density living, demonstrating that it can lead to enriched experiences and improved quality of life when executed thoughtfully.
To explore more about this architectural endeavor and its various elements, including architectural plans, architectural sections, and diverse architectural designs, readers are encouraged to delve into further presentations of the project. The intention is to inspire a dialogue on new architectural ideas that successfully respond to the societal demands of modern living while remaining grounded in principles of sustainability and community.


























