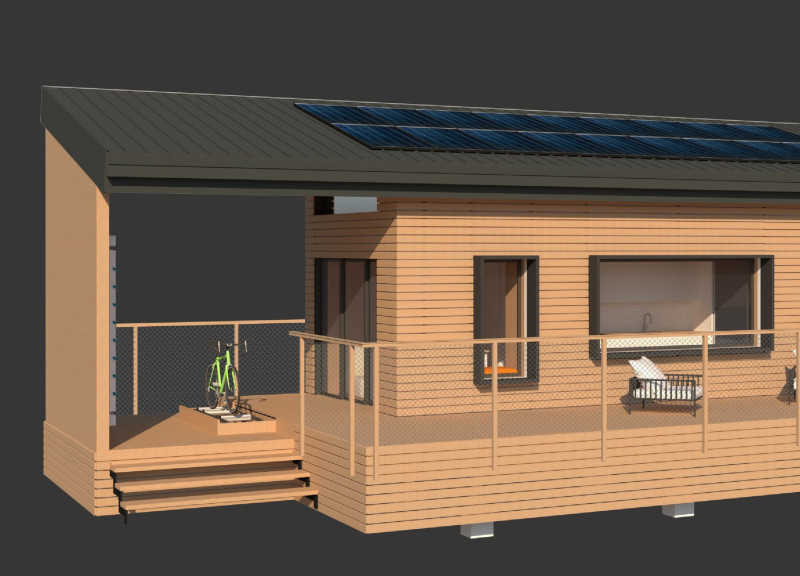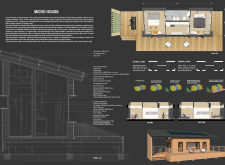5 key facts about this project
The Micro House encompasses a multifaceted design that effectively utilizes limited space, ensuring adequate living, sleeping, and service areas. The plan integrates an open layout fostering a sense of spaciousness while maintaining the necessary intimacy for various living arrangements. The architecture emphasizes flexibility, allowing modifications to suit changing needs.
Sustainable Materiality and Energy Efficiency
One distinguishing aspect of the Micro House is its selection of materials, particularly the use of Cross-Laminated Timber (CLT), which provides structural strength and insulation. This material choice not only reduces carbon emissions but also enhances aesthetic quality through natural finishes. The project incorporates triple-glazed windows and a metal roof, maximizing energy efficiency by minimizing heat loss and promoting durability.
The integration of photovoltaic panels is a focal point in the design, ensuring the house generates renewable energy to meet its electrical requirements. Additionally, a rainwater harvesting system is installed, which reduces dependency on municipal water supplies and reflects the project's commitment to sustainability.
Effective Space Management and Design Features
The Micro House is designed around strategic space utilization, featuring flexible interiors that can easily adapt to the occupants' needs. Built-in storage solutions are incorporated to minimize clutter and maximize usable space, aligning with the principles of minimalist living. The thoughtful arrangement of the interior spaces supports an efficient flow, enabling smooth transitions between different functional areas.
Natural light is effectively harnessed through well-placed windows, not only improving the aesthetic quality but also reducing reliance on artificial lighting during the day. The design promotes interactions both within the home and with the surrounding environment, fostering a strong connection between the occupants and their habitat.
The Micro House stands out as a practical solution that reflects current architectural trends toward sustainability and adaptability. The thoughtful integration of innovative materials and space-saving strategies highlights the project’s relevance to contemporary housing needs. For those interested in a deeper insight into the Micro House, exploring architectural plans, sections, and design ideas will provide an invaluable understanding of its construction and functional advantages.























