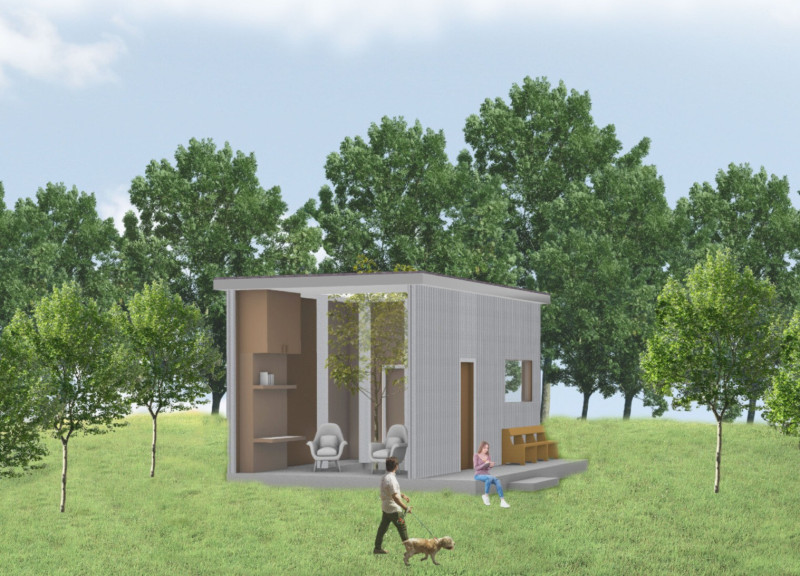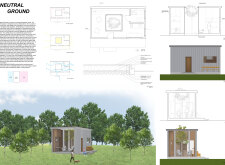5 key facts about this project
At its core, this microhome represents a unique approach to contemporary living, recognizing the necessity for residential designs that adapt to evolving lifestyles. It serves as a testament to the potential of architecture to address not only the needs of its inhabitants but also broader ecological considerations. By incorporating elements such as flexible living areas, dedicated workspaces, and communal zones, the design provides an efficient and comfortable environment for daily activities.
The architectural layout is meticulously organized to ensure an intuitive flow between different functions of the home. The central feature is an atrium that serves as a ‘neutral ground,’ fostering interaction among residents while creating a light-filled heart for the home. This space is adjacent to the living and work areas, effectively supporting the notion of connectivity while allowing for private moments as needed. The overall organization reflects a thoughtful balance between openness and intimacy, which is essential for modern living.
Material choices play a significant role in the project, contributing not only to aesthetic appeal but also to sustainability. The use of engineered wood provides warmth to the interiors while reinforcing a commitment to renewable resources. Galvanized steel cladding offers durability and a contemporary aesthetic, reflecting a pragmatic approach to external materials that withstand various weather conditions. Large glass panels invite natural light and establish visual connections with the exterior landscape, enhancing the overall spatial experience. Insulation, made from polystyrene, promotes energy efficiency—critical in reducing the home’s carbon footprint and enhancing the comfort of the occupants.
Sustainable design features are woven throughout the project, offering practical solutions to energy consumption. Natural ventilation is a key aspect, with a strategic arrangement of windows facilitating cross-ventilation and minimizing dependency on mechanical cooling systems. This design effectively promotes a healthier indoor environment while reducing energy demands. The careful consideration for daylighting through the incorporation of skylights and expansive windows further lessens the need for artificial lighting, thus enhancing energy efficiency.
The architectural design of this microhome distinguishes itself through its integration of professional and personal life. By designing a central atrium as a shared space, the project encourages community interaction within the home while supporting individual activities. This unique premise redefines traditional domestic spaces, emphasizing social engagement while providing necessary privacy.
The combination of durability, functionality, and aesthetic coherence makes this project a notable example of how architecture can respond to contemporary needs. By focusing on material sustainability and fostering interaction within limited space, this microhome stands as a relevant architectural solution.
For readers interested in exploring further, reviewing the architectural plans, sections, and overall design concepts will provide deeper insights into the ingenuity behind this project. This microhome not only meets the demands of modern living but does so with a keen awareness of the environmental implications, making it a valuable study in sustainable architecture.























