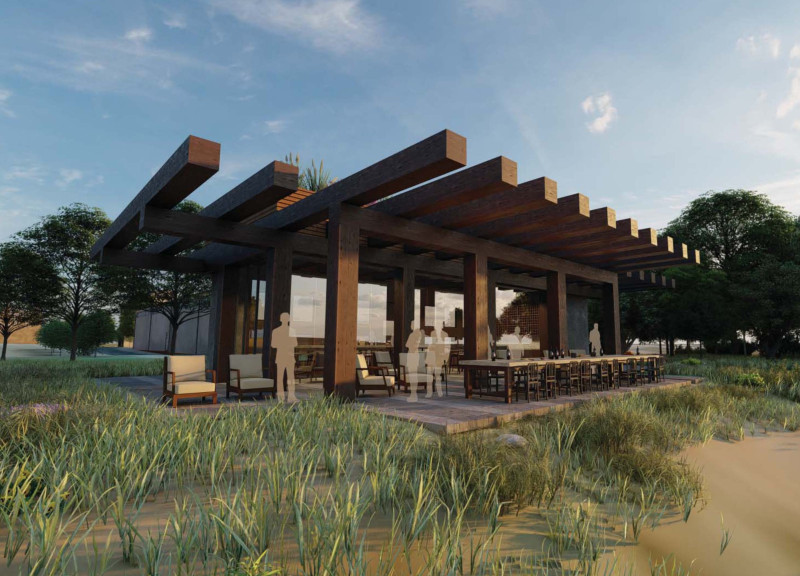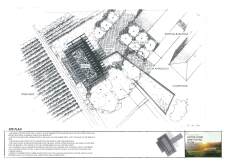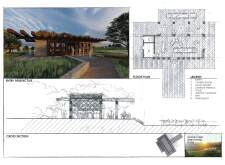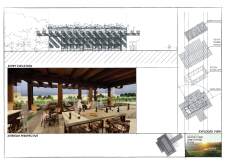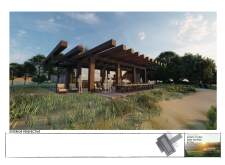5 key facts about this project
The structure features a heavy timber frame that supports a sloped roof, reflecting the vernacular style typical of rural buildings. The use of stucco for the exterior walls ensures durability while contributing to the overall aesthetic coherence with the natural surroundings. Large glass windows and door systems provide abundant natural light and create an inviting atmosphere, blurring the boundaries between indoor and outdoor spaces.
Sustainable design is at the forefront of this project. The incorporation of a green roof not only aids in temperature regulation but also promotes biodiversity. The positioning of the building optimizes solar exposure, which contributes to energy efficiency and reduces reliance on mechanical heating and cooling systems.
Unique Features and Design Approaches
One notable aspect of the Monte d’Oiro Wine Tasting Room is its seamless integration with the landscape. The design is oriented to take full advantage of views over the vineyard, thereby enhancing the wine tasting experience. The outdoor terrace extends the celebratory nature of wine tasting, allowing visitors to immerse themselves in the vineyard setting.
Another distinctive feature is the careful selection of materials. The heavy timber frame and stucco finish echo the existing rural architecture while emphasizing environmental sustainability. The choice of reclaimed wood or locally sourced stone for interior finishes enhances the tactile experience of the space and strengthens the connection to the local context.
Moreover, the project employs a visitor-centric design approach. Open public spaces encourage social interactions and communal experiences, which are vital for the environment of wine tasting. The layout is designed to facilitate movement and engagement, ensuring that visitors can easily transition between tasting wines and learning about the vineyard's operations.
Architectural Details and Functionality
The Monte d’Oiro Wine Tasting Room emphasizes functionality through its well-thought-out spaces. The interior layout includes a bar area, wine racks, and a variety of seating arrangements, all aimed at fostering an environment conducive to interaction. Each element is strategically designed to not just serve its purpose but also contribute to the overall experience of the visitors.
The architectural plans detail the efficient use of space, allowing for a smooth flow of people during peak visitor hours. Architectural sections illustrate the building's relationship with the natural site, emphasizing how the design merges with the contours of the vineyard.
The Monte d’Oiro Wine Tasting Room stands out through its intentional design choices that reflect both functional requirements and a deeper connection with the landscape. The project exemplifies modern architectural practices while respecting local traditions. For a more detailed understanding, we invite you to explore the project presentation, where you can review architectural plans, sections, designs, and various architectural ideas that illustrate the project's unique approach to wine tourism.


