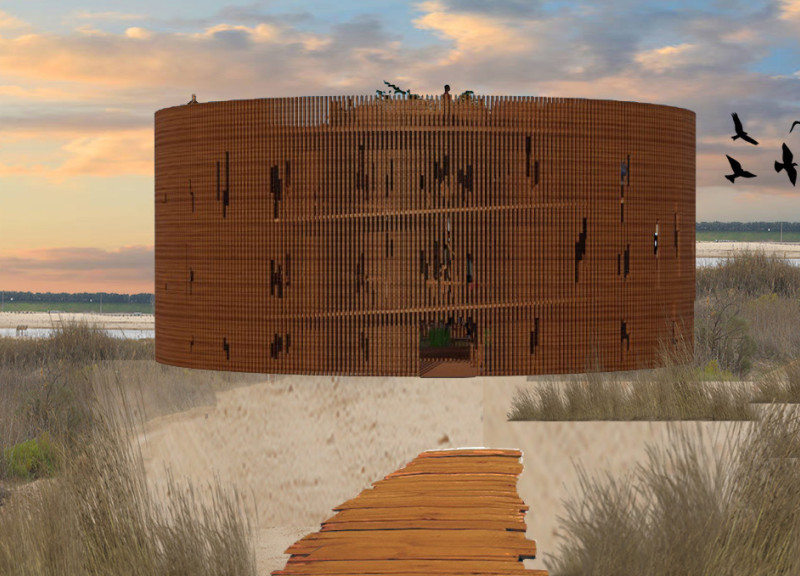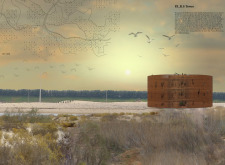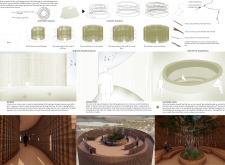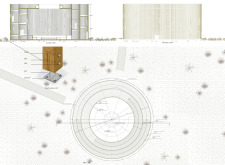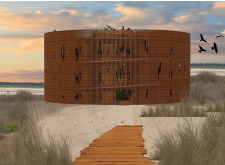5 key facts about this project
Layered Structural Design
One of the key features of the P.L.R.S. Tower is its layered architectural design. The structure comprises three distinct layers, each serving a specific function: a ramp for access, an observation deck for viewing wildlife, and a contemplation zone for reflection. This stratified approach enables users to experience the wetland's ecosystem from various heights and perspectives, facilitating both solitary and communal interactions. Each layer connects visitors with the natural environment, creating a holistic encounter that encourages a deeper understanding of ecological systems.
Materiality and Sustainability
The choice of materials in the P.L.R.S. Tower reflects a commitment to sustainability and environmental integration. Cross-laminated timber (CLT) serves as the primary structural material, prized for its longevity and minimal environmental impact. Interior spaces are finished with plywood, which contributes warmth and texture. Large glass panels are strategically placed to maximize natural light while offering unobstructed views of the wetlands, enhancing the observational experience. Steel fasteners provide crucial connections that maintain structural integrity across the timber elements.
Functional Spaces for Engagement
The architectural design of the P.L.R.S. Tower promotes active engagement with the surrounding wetlands. The central ramp invites visitors to ascend gradually while offering changing vistas of the landscape. The observation decks are positioned to maximize sightlines, allowing for effective wildlife monitoring. Contemplative areas are designed to facilitate quiet reflection and appreciation of nature. This multi-functional layout encourages educational activities and social interaction, highlighting the importance of environmental stewardship.
For further insights into the architectural plans, sections, and details of design concepts employed in this project, readers are encouraged to explore the comprehensive project presentation. By reviewing the architectural ideas that shaped the P.L.R.S. Tower, one can gain a deeper appreciation for its design and functional objectives.


