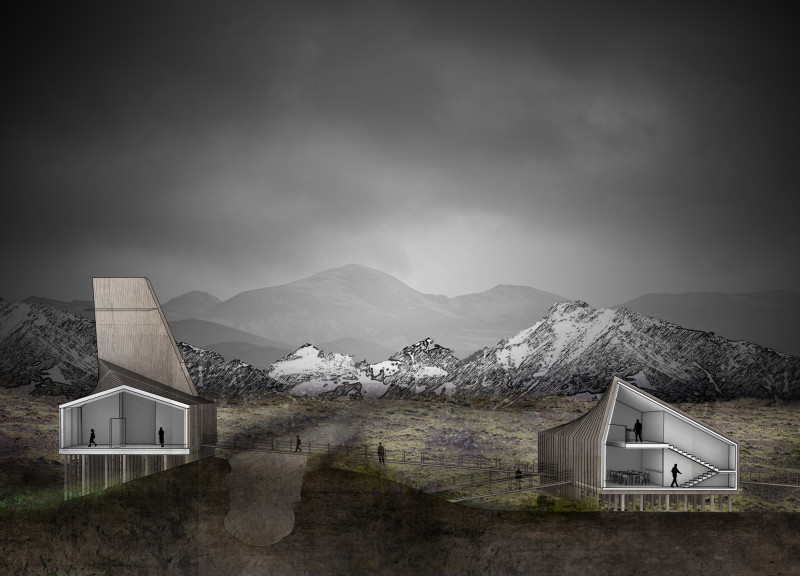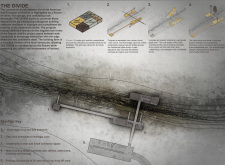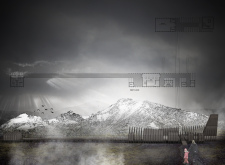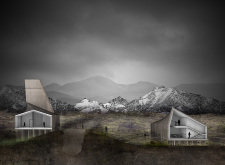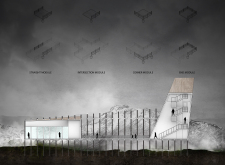5 key facts about this project
The main components of the project include a primary building that houses essential facilities such as a café, ticketing office, restrooms, and exhibition spaces. Additionally, the design incorporates observation towers and cave entrances to enhance the visitor experience by showcasing the unique topography of the region. The building's layout is organized using a modular grid approach, allowing for flexibility in space utilization while maintaining coherence in form and function.
The project represents a continuous engagement between human activity and the natural environment, exploring the relationship between architecture and the geological phenomena of the fissure. This concept is visually articulated through the building's form, which reflects the dynamic landscape, creating a dialogue between the structure and its surroundings.
Sustainable material choices are a key aspect of the design, including sustainably sourced timber for walls and roofs, concrete for foundational stability, glass for maximizing natural light, and minimal steel supports that enhance the structural integrity without overwhelming the natural features. This careful selection of materials reflects an intention to minimize the environmental impact while reinforcing the sense of place integral to the project.
Unique Design Approaches
What sets "The Divide" apart from conventional architectural projects is its design's sensitivity to the physical landscape and cultural significance of the site. The modular approach allows for adaptability, encouraging future growth without compromising the integrity of the initial design. The twisting and shifting forms of the structures echo the geological features of the continental divide, reinforcing the connection between architecture and the environment.
Incorporating natural features like caves into the design serves a dual purpose: it creates a unique user experience and promotes awareness of the surrounding natural formations. This integration encourages visitors to engage with the geological aspects of the site personally, fostering a deeper understanding of the Icelandic landscape.
The architectural design includes key features such as observation towers that provide elevated viewpoints over the fissure and its natural scenery. These structures are designed to be landmarks, enhancing navigation and appreciation of the site. The careful arrangement of spaces facilitates a fluid flow of movement, guiding visitors through a journey that celebrates the landscape.
Architectural Intent and Function
The intent behind the project is to create a space that fosters interaction, exploration, and education. Visitors are encouraged to engage with the natural environment, making the experience of traversing from one continent to another more tangible. The design maximizes natural light, enhancing the interior atmosphere while framing stunning outdoor views.
In summary, "The Divide" serves not only as a functional space but also as a testament to the integration of architecture with the majestic Icelandic landscape. The project embodies principles of sustainability, adaptability, and cultural respect, making it a noteworthy example of contemporary architectural practice.
To gain deeper insights into the project, including architectural plans, sections, designs, and ideas, readers are encouraged to explore the project presentation further.


