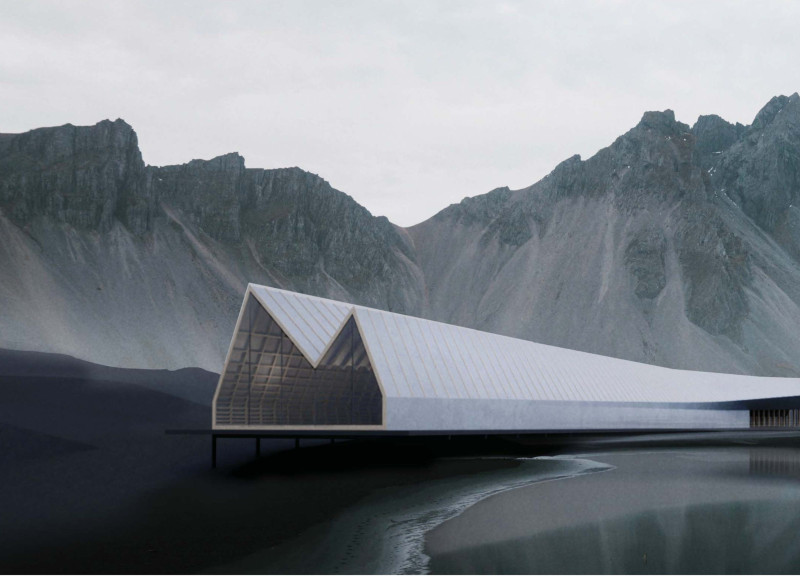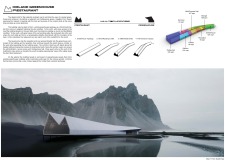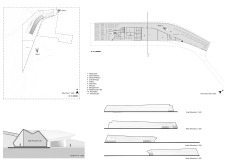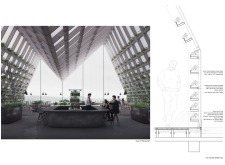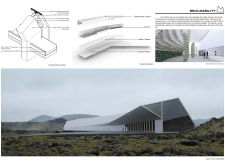5 key facts about this project
The primary function of the restaurant revolves around providing a multipurpose venue for dining and community events while simultaneously serving as a greenhouse. The architectural design promotes a seamless interaction between patrons and the cultivation of food on-site. The building features an elongated form that aligns with the surrounding topography, taking advantage of natural lighting and views while ensuring that the interior spaces remain connected to the landscape.
Unique Approach to Sustainable Design
One of the distinguishing aspects of the Iceland Greenhouse Restaurant is its use of polycarbonate panels for the façade, allowing for optimal natural sunlight penetration. This material not only enhances the visual appearance of the structure but also supports the greenhouse function by creating an ideal growing environment for edible plants within. The project employs sustainable cross-laminated timber for its structural components, ensuring both low environmental impact and structural integrity.
The design also features a dynamic roof form that mimics the surrounding mountains, enhancing the building's integration into the landscape. Another notable feature is the use of stainless steel for planters along the façade, reinforcing the connection between the interior and the exterior gardening spaces. This thoughtful detailing invites exploration and interaction with the horticultural elements, offering patrons a unique dining experience.
Architectural Flow and Interior Design
The building is organized to prioritize user experience, with a clear flow between different functional areas. The main dining area, multipurpose hall, and greenhouse are strategically placed to encourage movement and accessibility. Each space is designed with the intention of fostering community interaction while maintaining a strong connection to the outdoor environment.
The interior of the restaurant features an open-plan layout that accommodates various seating arrangements, enhancing flexibility for different types of events. Sustainable flooring materials, combined with ample natural light, contribute to a comfortable and inviting atmosphere. Landscaping elements are woven into the overall design, bringing greenery indoors and ensuring that the culinary experience is intertwined with the surrounding agricultural activities.
This architectural project exemplifies a contemporary approach to restaurant design through the integration of sustainable practices and community-oriented spaces. To gain deeper insights into the architectural plans, sections, and overall design concept, it is recommended to explore further details of this innovative project.


