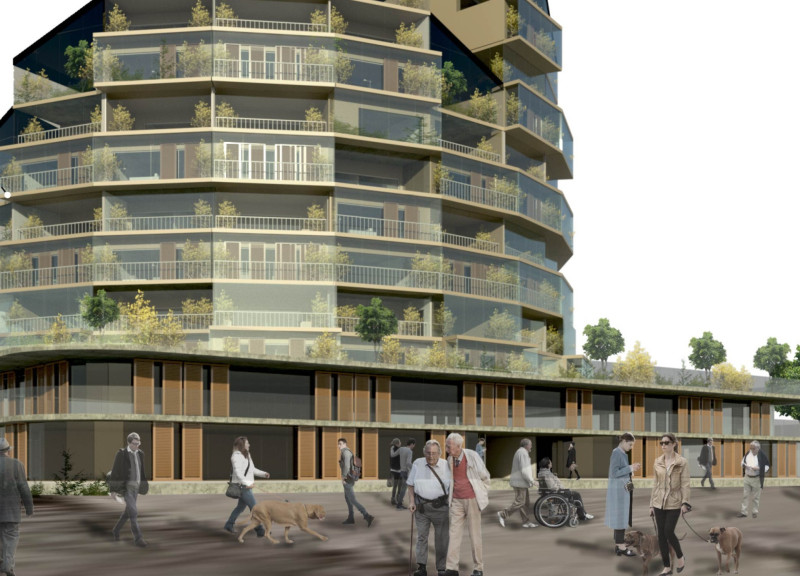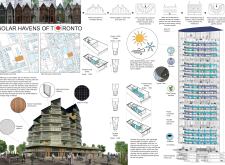5 key facts about this project
The "Solar Havens of Toronto" project exemplifies a modern approach to urban housing that embraces sustainability and adaptability. Situated in Toronto, Canada, this architectural design focuses on maximizing solar exposure, promoting energy efficiency, and enhancing community interaction. The project integrates elements of traditional Victorian townhouses with contemporary architectural practices, providing a unique response to the needs of urban dwellers.
The primary function of the Solar Havens is to offer flexible living spaces that can accommodate diverse lifestyles. The design incorporates a mixed-use podium that allows for commercial activities at the street level, fostering a vibrant community atmosphere. The residential units above are designed with adaptability in mind, featuring adjustable walls that enable residents to customize their living arrangements according to personal needs. This feature addresses the growing demand for multi-generational living and flexible housing solutions in urban centers.
Sustainability is a core principle of the project and is achieved through various strategic design choices. The structure's orientation enhances solar gain, while high-performance windows optimize natural light and thermal efficiency. The roof is equipped with solar photovoltaic panels, harnessing renewable energy to support the building’s power needs. This integration of technology with natural elements establishes a self-sufficient living environment.
The design emphasizes communal spaces that encourage social interactions among residents. Features such as public circulation routes, winter gardens, and plant-friendly terraces create opportunities for community engagement and promote well-being. The thoughtful arrangement of these elements highlights the importance of social connectivity in urban living.
A notable aspect of the Solar Havens is its commitment to environmental integrity. The use of hybrid timber and steel construction reduces carbon emissions while ensuring structural durability. The concrete podium serves as a stable base, providing necessary protection against environmental factors. Each material is selected not only for its performance but also for its contribution to the overall sustainability of the project.
In summary, the Solar Havens of Toronto stands out due to its innovative focus on adaptability, sustainability, and community. The architectural design addresses the complexities of modern urban life, presenting a model for future developments that prioritize ecological responsibility and social connectivity. For an in-depth exploration of the project's architectural plans, sections, and design ideas, readers are encouraged to review the project presentation for further insights into its innovative approaches.























