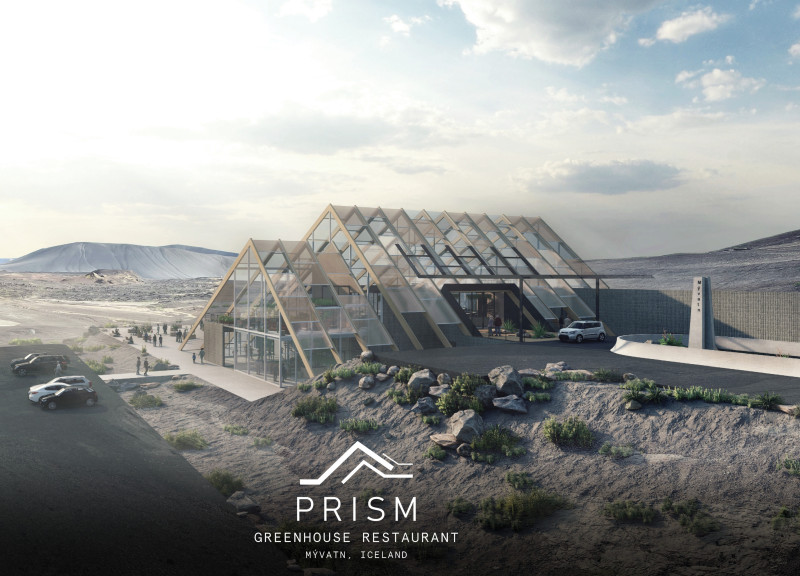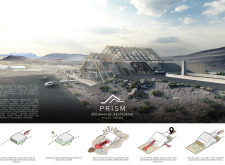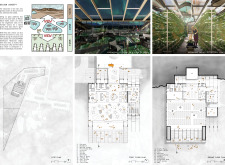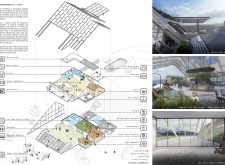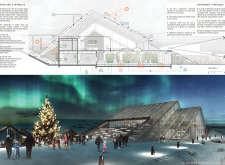5 key facts about this project
The PRISM Greenhouse Restaurant embodies a multifaceted approach to dining. Its primary function integrates food production, culinary experience, and community engagement, creating a unique space that invites visitors to interact with the lifecycle of food. This integration enhances the dining experience, allowing patrons to engage with the vibrant flora that surrounds them, ultimately delivering a farm-to-table ethos that informs both menu choices and overall dining ambiance.
In examining the important parts of the design, the interplay of materials becomes apparent. The project utilizes polycarbonate panels in the roof, which are essential for diffusing sunlight while maintaining insulation. This not only supports energy efficiency but also complements the building's environmental mission. The structural framework is composed of lightweight aluminum, ensuring strength without compromising the visual lightness of the structure. Notably, cross-laminated timber is employed as a primary building material, demonstrating a commitment to sustainability through the use of renewable resources. Tempered laminated glass frames the panoramic vistas, offering unobstructed views of the surrounding landscape, while the concrete exterior provides a textured contrast that roots the building within its rugged Icelandic context.
The design incorporates a dual-level layout, creating elevated dining platforms among the greenery. This unique configuration allows diners to sit above the thriving plants, crafting a dining environment that feels immersive and connected to nature. Large glass facades enable a fluid connection between indoor and outdoor spaces, reinforcing the project’s intent to celebrate the local environment and enhance visitor experience. The outdoor plaza serves various functions, accommodating community gatherings and educational workshops, further solidifying the restaurant's role as a community focal point.
An illustrative aspect of the PRISM project is its forward-thinking sustainable strategies. Natural ventilation is harnessed through the architectural layout, promoting a comfortable atmosphere conducive to relaxation and dining without reliance on extensive HVAC systems. Furthermore, the incorporation of geothermal heating reflects the restaurant’s commitment to utilizing local resources, capitalizing on Iceland's geothermal energy for efficient heating throughout the facility. Waste management practices such as composting and recycling further underscore the project's commitment to environmental stewardship.
The PRISM Greenhouse Restaurant offers a model for architectural design that embraces sustainability and community engagement within a unique aesthetic framework. Its innovative integration of functional spaces not only highlights the importance of creating a symbiotic relationship with the surrounding environment but also serves as a tangible example of what modern architecture can achieve when dedicated to principles of ecological consciousness. Readers interested in gaining deeper insights into the architectural aspects should explore the project presentation, including architectural plans, architectural sections, and architectural designs to fully appreciate the thoughtful ideas embedded in this remarkable project.


