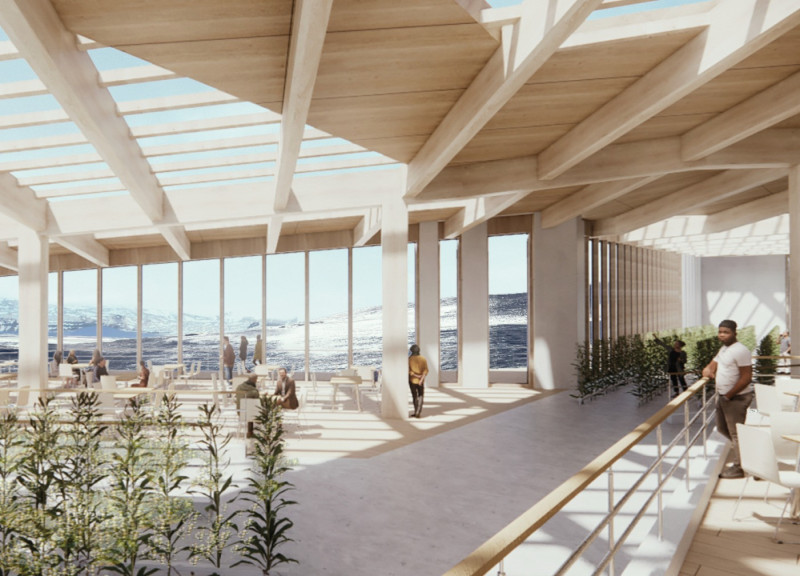5 key facts about this project
At its core, the facility serves multiple functions encompassing crop production, visitor education, and community engagement. It is not solely a space for agricultural activity; rather, it invites the public to experience the nuances of sustainable farming. By integrating various crop zones and educational elements, the design allows for a firsthand understanding of agricultural methods, making it an invaluable resource for both aspiring farmers and curious visitors.
The architectural design features dynamic roof lines and terraced ground levels, which echo the natural contours of the site. These elements are deliberate in their aesthetic and functional roles, encouraging easy access to different agricultural zones while remaining sensitive to the existing topography. The building is strategically oriented to maximize exposure to sunlight, which is crucial for the growth of various crops. Each area is designed to be visible from the pathways, creating a connection between visitors and the agricultural activities taking place within the space.
A distinctive aspect of this project is its thoughtful choice of materials. The primary structure utilizes cross-laminated timber, known for its durability and sustainability, reinforcing the building's environmental ethos. Aluminum roofing complements the timber façade, offering a modern aesthetic while contributing to the building's longevity. Additionally, the use of concrete provides essential thermal mass, helping regulate the internal climate and enhancing energy efficiency. By incorporating these materials, the design not only achieves structural integrity but also creates a warm and inviting atmosphere that aligns with its agricultural purpose.
The project introduces various sustainable strategies that extend beyond material selection. The incorporation of rainwater harvesting and ground source heat pumps illustrates a commitment to ecological responsibility. Rainwater collected from the roof is stored and utilized for irrigation, showcasing innovative water management techniques that minimize environmental impact. Furthermore, natural ventilation systems have been thoughtfully integrated to promote airflow, reducing dependence on mechanical climate controls and enhancing the overall sustainability of the facility.
Inside, the architectural layout promotes a seamless flow from one space to another, allowing visitors to navigate through different crop zones and educational installations. The visitor experience is underscored by dedicated observation decks that offer panoramic views of the landscape, creating a space for reflection and appreciation of the synergy between the architecture and its environment. Flexible interior spaces accommodate a variety of community activities and educational programs, ensuring that the facility can adapt over time to meet evolving needs.
In discussing the unique design approaches of the "Growing Landscape," it is evident that the project is not just about constructing a building but about creating a narrative around agriculture and its vital role in society. The architectural choices reflect a deep respect for the land and a desire to foster a meaningful dialogue between people and their environment.
Architects and designers can appreciate how this project exemplifies an effective balance between functional design and aesthetic sensibility. It serves as a reference point for those looking to explore various architectural ideas that prioritize sustainability while enhancing community engagement.
For readers interested in a deeper understanding of the architectural principles guiding the "Growing Landscape," exploring the associated architectural plans, sections, and detailed designs will reveal the intricacies that make this project a noteworthy example of contemporary architectural practice. Engaging with these elements allows one to fully appreciate the thoughtful integration of environment and design that characterizes this innovative agricultural facility.


























