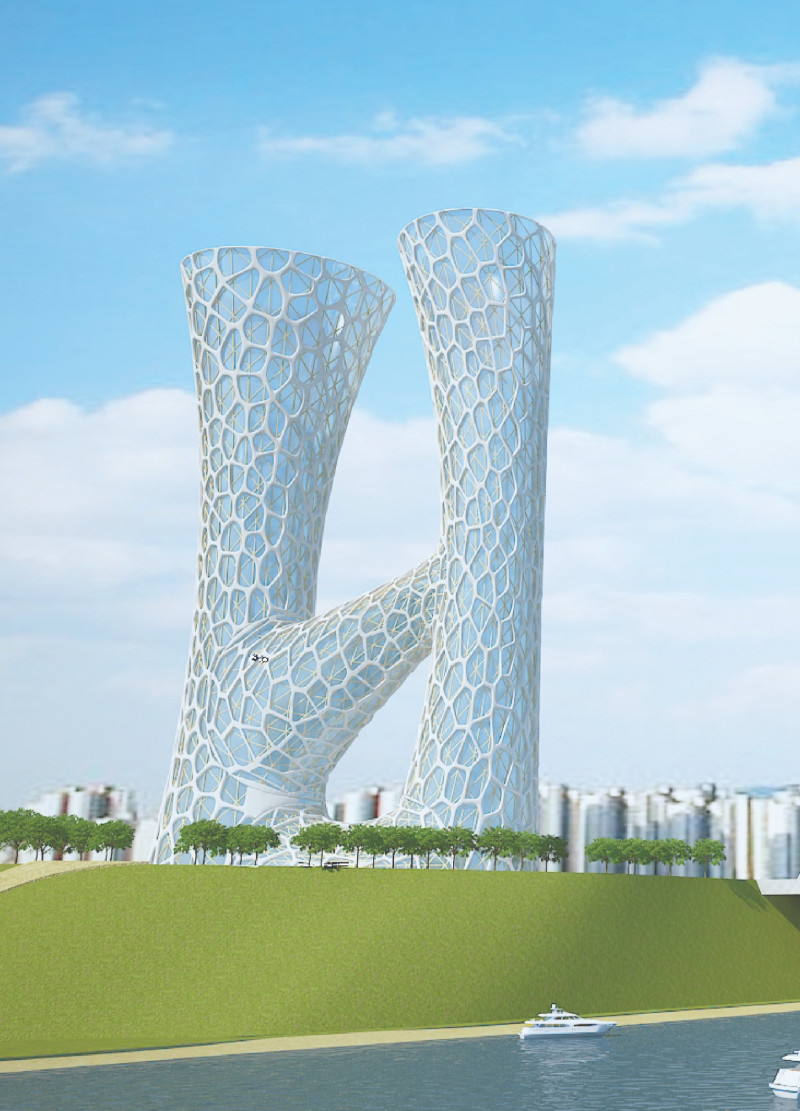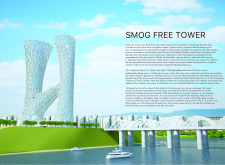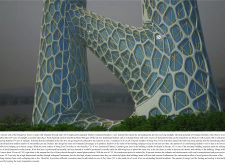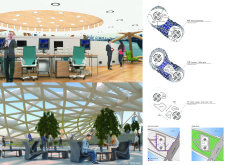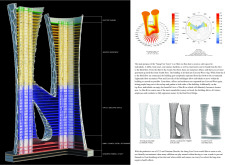5 key facts about this project
Central to the project is its dual function as both a smog filtration system and a social hub. The architectural design features two intertwining elliptical forms that are carefully crafted to symbolize interconnectedness and harmony with the surrounding environment. This organic shape not only distinguishes the tower from more traditional structures but also enhances its visual appeal against the urban skyline. The design is deliberate, with a focus on fostering community engagement through accessible spaces that promote interaction among residents and visitors.
The internal layout is meticulously organized across forty floors, integrating various public amenities that cater to both work and leisure. The first three levels of the tower are designed as communal spaces, encouraging social activities and a sense of belonging. As one ascends through the building, spaces transition to offices and serviced apartments, demonstrating an efficient use of vertical space while ensuring that residents enjoy enhanced views of the river and cityscape.
Materiality plays a crucial role in the design of the Smog Free Tower. A significant component of the exterior is titanium dioxide, a material that aids in the neutralization of airborne pollutants. This innovative element reacts with ultraviolet light to transform harmful substances into less toxic components, emphasizing the building's role in air purification. The use of this material not only enhances the tower's environmental credentials but also minimizes maintenance needs, given its self-cleaning properties.
Another key material is cross-laminated timber, which contributes to the tower's structural integrity while being lightweight and environmentally sustainable. This choice aligns with contemporary architectural trends prioritizing eco-friendly practices. Cross-laminated timber provides excellent thermal insulation and reduces the overall carbon footprint of the structure, highlighting the commitment to sustainability inherent in the project. Compress laminating process further bolsters structural performance while maintaining these ecological principles.
Unique design approaches in this project include an emphasis on creating an urban ecosystem. The integration of green roofs and vertical gardens promotes biodiversity and provides essential green spaces within the metropolitan environment. These features not only enhance the aesthetic qualities of the tower but also contribute positively to the well-being of its occupants, offering areas for leisure and relaxation in an otherwise bustling urban landscape.
The Smog Free Tower reflects a vision that goes beyond mere architecture; it represents a commitment to addressing the significant challenges faced by cities plagued by pollution. By combining advanced building technologies with community-focused design, the tower serves as a vital asset in enhancing urban life while promoting environmental stewardship.
For those interested in delving deeper into the details of this project, exploring the architectural plans, sections, designs, and ideas will offer valuable insights into the intricacies and thoughtful considerations underpinning the Smog Free Tower. This exploration will reveal the full scope of how architectural innovation can play a pivotal role in urban sustainability.


