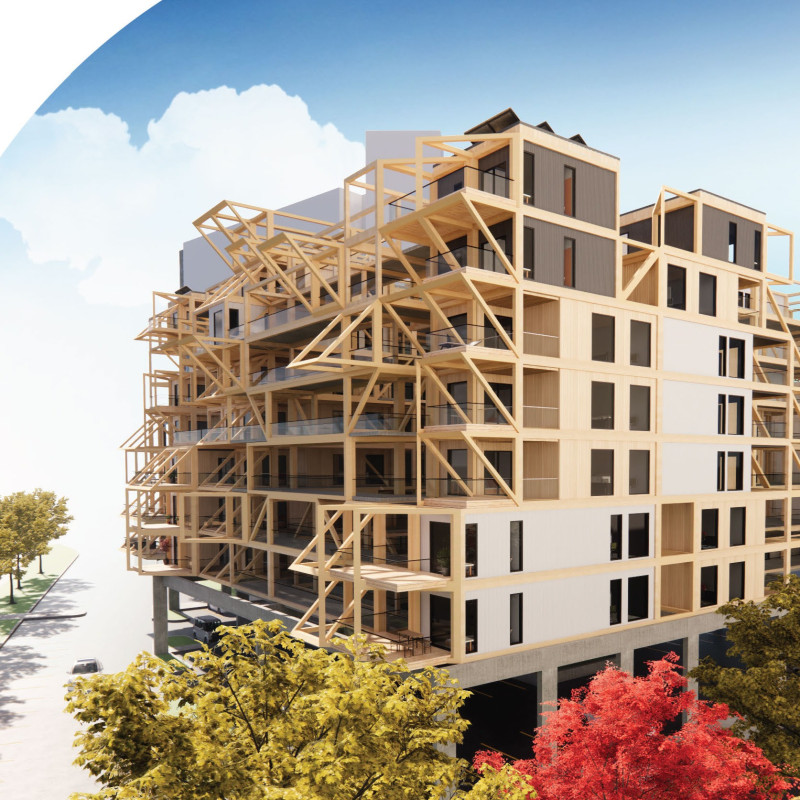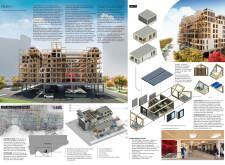5 key facts about this project
At the heart of the design are modular housing units that cater to varying needs, ensuring that the project addresses a wide range of socioeconomic backgrounds. The architectural layout includes small one-bedroom units ideal for individuals or professionals, alongside larger one and two-bedroom configurations suitable for families or shared living arrangements. This variety allows the project to accommodate different lifestyles while promoting inclusivity within the community.
One of the standout components of PARK+ is the unique architectural form characterized by its staggered and tiered structures. This design not only creates visual interest but also optimizes natural light and air circulation throughout the building. The use of cantilevered overhangs provides outdoor balconies and recreational spaces, seamlessly blending private living areas with communal engagement. These elements reflect a careful consideration of how residents interact with both their personal spaces and the wider community.
Materiality plays a crucial role in the architectural expression of PARK+. With an emphasis on sustainability, the project utilizes cross-laminated timber (CLT) and glued laminated timber (glulam) as primary building materials. These options not only offer robust structural support but also minimize the carbon footprint often associated with conventional construction methods. Incorporating large glass facades furthers the design ethos of transparency and connection to nature, allowing residents to enjoy views of the surrounding environment and facilitating a sense of openness within the living spaces.
Beyond the individual units, PARK+ is equipped with a range of communal facilities designed to enhance social interactions among residents. The inclusion of community gardens serves as an inviting focal point, promoting urban agriculture and encouraging residents to engage in sustainable practices. Flexible common spaces are thoughtfully integrated throughout the project, allowing for various community events, workshops, and gatherings. This focus on communal facilities exemplifies a deliberate effort to create a vibrant community atmosphere that transcends mere residential living.
The construction methodology employed in the PARK+ project emphasizes efficiency and adaptability, reflecting contemporary approaches to urban development. Utilizing prefabricated components allows for rapid assembly and reduced on-site labor, minimizing disruption while adhering to high design standards. The foundational layout is carefully considered to provide support for potential future expansions, ensuring the project remains adaptable to the evolving needs of the community.
PARK+ distinguishes itself through its commitment to blending design practicality with social responsibility. The thoughtful integration of green spaces, community engagement features, and sustainable building materials aligns the project with contemporary architectural practices that prioritize environmental stewardship. This approach signals a shift towards more holistic housing solutions that not only provide shelter but also enhance residents' well-being and their interactions with one another and the environment.
For those interested in delving deeper into the design elements of PARK+, exploring architectural plans, sections, designs, and ideas associated with this project will reveal additional layers of intention and creativity embedded within the overall vision. The attention to detail and focus on community-centric solutions make PARK+ a compelling reference for contemporary architectural practices aimed at solving urban housing challenges.























