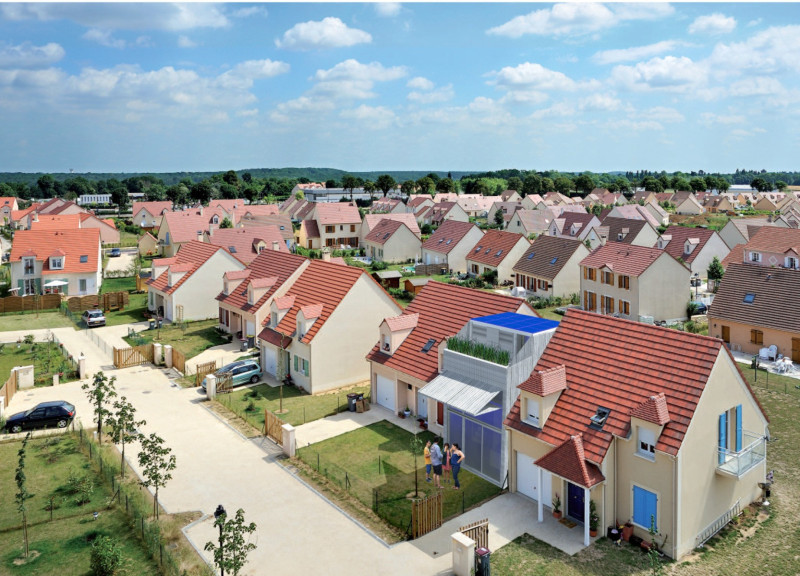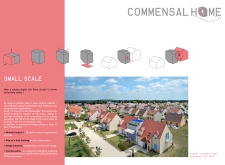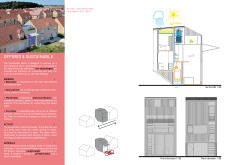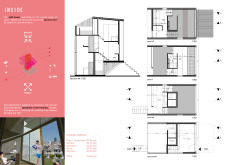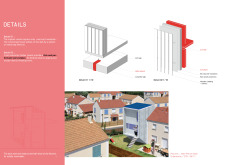5 key facts about this project
The Commensal Home embodies an essential idea: that modern housing should be accessible without compromising quality or sustainability. At its core, the project reflects a commitment to creating a welcoming and adaptable space for residents. The design serves not only as a personal sanctuary but also accommodates the needs of the surrounding community, promoting interaction and collaboration among neighbors.
The architectural design features a compact footprint of 25 square meters, reflecting a minimalistic approach that prioritizes efficient use of space. This compactness enables the building to sit lightly on the site while maximizing its internal functionality. The organization of spaces within the home is deliberately strategic, with a central service core that accommodates essential utilities and provides vertical circulation. This allows for an open-plan living area that can easily transition between public usage and private comfort, making it suitable for a variety of lifestyles.
Materiality plays a crucial role in the project, highlighting a selection of sustainable and eco-friendly materials. The predominant use of Cross Laminated Timber (CLT) not only contributes to the structural integrity of the home but also enhances thermal performance, creating a cozy atmosphere through efficient insulation. The use of concrete is limited to the foundation, supporting the structure while reducing environmental impact. Solar panels are incorporated into the roof design, underscoring the project’s commitment to energy independence and renewable resources.
The integration of rainwater harvesting systems and wastewater management solutions further reflects the project’s dedication to sustainability. These features allow residents to minimize water usage, emphasizing an eco-conscious lifestyle. Additionally, a domestic composting system encourages waste reduction, illustrating an approach that fosters an ongoing relationship with the environment.
One of the unique design approaches within the Commensal Home is the emphasis on adaptability. The architecture allows for future modifications as the needs of the inhabitants evolve over time. This flexible design ethos acknowledges that life circumstances change, making it possible for the space to transform seamlessly. This adaptability is particularly relevant in an era where static living conditions may no longer suit the dynamic lifestyles of young couples.
The project also delves into the concept of commensalism, which serves as both a guiding principle and a literal interpretation of how the home interacts with its community and environment. This notion encourages a harmonious coexistence, where the architecture does not just occupy space but rather enhances its surroundings. The design prioritizes ecological sensitivity, creating a home that functions within a larger ecosystem rather than in isolation.
Overall, the Commensal Home project offers a comprehensive exploration of sustainable architecture tailored for young couples navigating the challenges of home ownership. The balance of form and function in this residential design reflects a keen understanding of contemporary needs, advocating for a future where housing is not only a commodity but also a thoughtful contributor to community well-being.
For those interested in learning more about the nuances of the Commensal Home design, including architectural plans and sections, detailed design elements, and innovative architectural ideas, I encourage you to explore the project presentation for further insights into this forward-thinking architectural venture.


