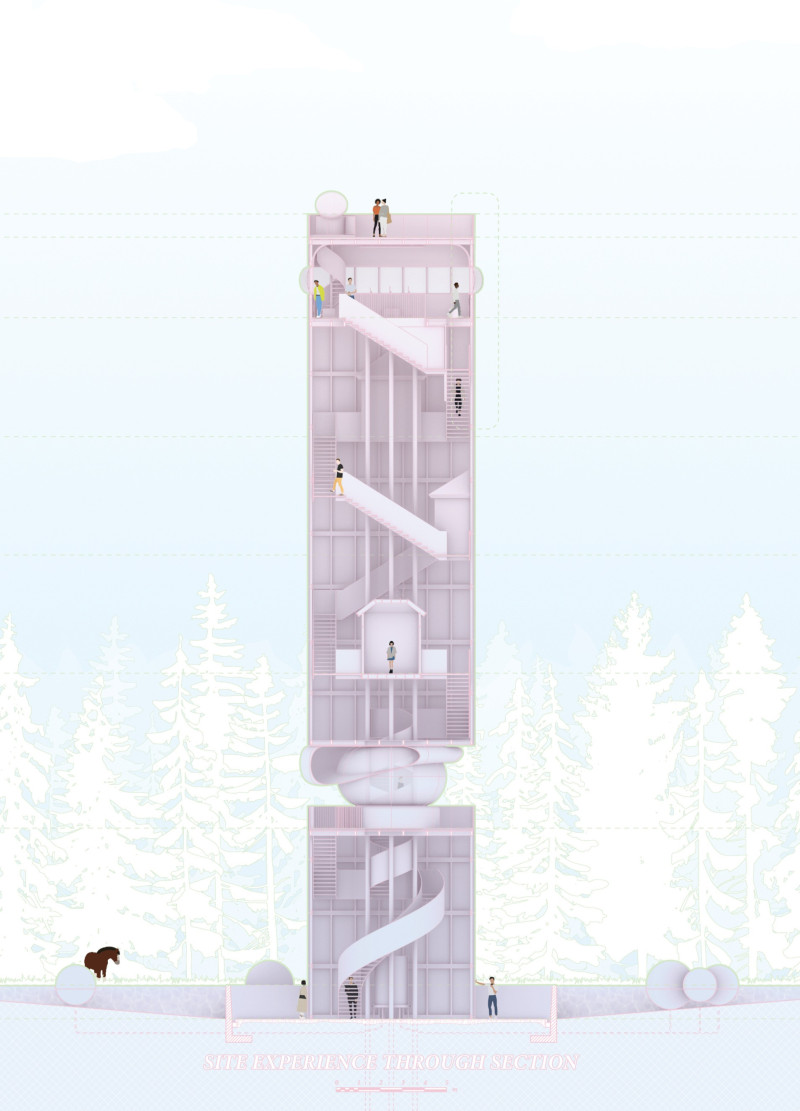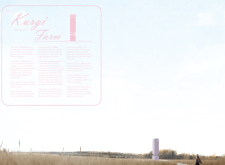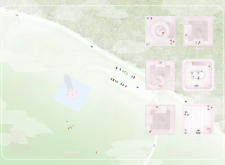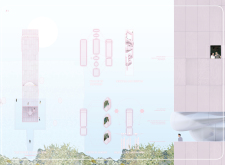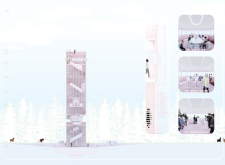5 key facts about this project
The relationship between the tower and its surroundings is central to the project’s ethos. Designed with environmental consciousness in mind, the structure integrates sustainably sourced materials, promoting a low environmental impact while maintaining aesthetic appeal. Material choices include ethically sourced timber, pigmented protective layers, semi-transparent photovoltaics, and recycled plastics, all of which work harmoniously to create an inviting and sustainable build. This careful selection reflects a modern approach to architecture that prioritizes ecological stewardship without sacrificing functionality or beauty.
The design of the Kurgi Farm tower is not only functional but also elegantly organized. It features three distinct viewing decks, each oriented to take advantage of the surrounding landscape. These levels encourage exploration and create an immersive experience for visitors. The staircases leading up to each floor serve as both transitional spaces and engagement opportunities, offering different perceptions of the vista at every ascent. The flow of movement through these spaces is intended to draw attention to the natural beauty outside while fostering a deep appreciation for the local ecosystem.
Moreover, the project incorporates a native planting strategy aimed at enhancing biodiversity and creating habitats for local wildlife. This aspect of the design emphasizes a symbiotic relationship between the built environment and the natural world, allowing the structure to serve dual purposes: as a visitor attraction and as an ecological refuge. The integration of these plantings around the tower not only improves the visual appeal but also functions to educate visitors on the importance of local flora and fauna.
Kurgi Farm's architectural design demonstrates a unique approach in its incorporation of semi-transparent photovoltaics. This innovative feature enables the structure to harness solar energy while maintaining a visually appealing façade. The blend of functionality and sustainability is a hallmark of contemporary architecture, showcasing that design can be both practical and environmentally responsible.
In terms of the user experience, the project's architecture emphasizes flexibility and adaptability. Each level is designed to cater to varied activities—be it peaceful solitude or community gatherings. This adaptability enhances the tower's usability, making it a versatile space that invites diverse groups to engage with both the architecture and its natural context.
The value of Kurgi Farm lies in its thoughtful integration of ecological considerations within an architectural framework. By thoughtfully balancing human experience with environmental impact, the project stands as a compelling example of how design can influence our interaction with the natural world. Those intrigued by this innovative approach to architecture are encouraged to delve into the project presentation to explore the architectural plans, sections, and design elements in greater detail. This examination will not only deepen the understanding of Kurgi Farm but also inspire new architectural ideas centered around sustainability and community engagement.


