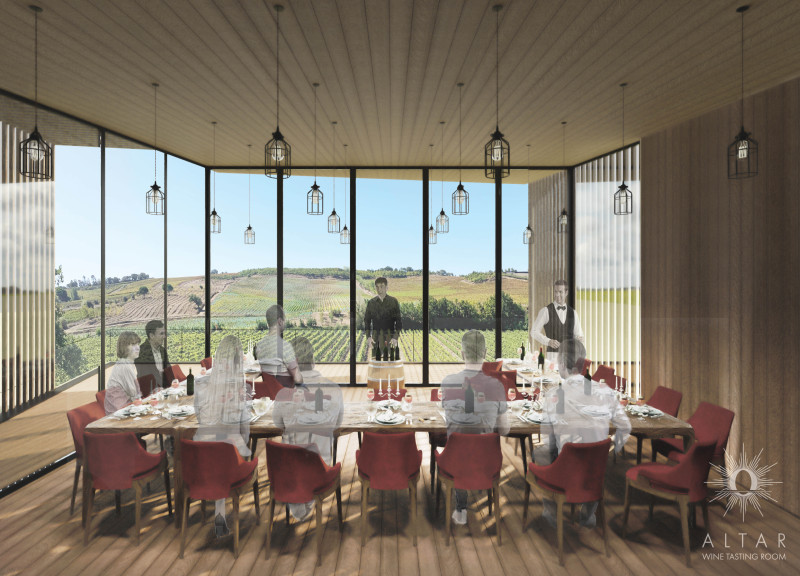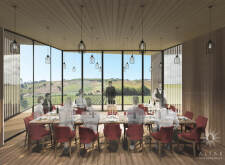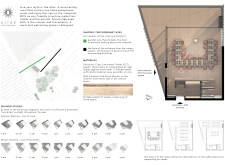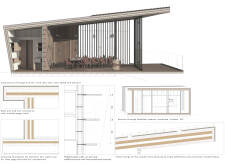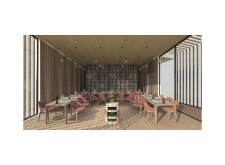5 key facts about this project
Innovative Integration with Landscape
One of the defining aspects of this architectural project is its thoughtful integration with the surrounding landscape. The building is oriented to align with the contours of the vineyard, ensuring unobstructed views while maintaining a focus on natural light. Expansive glass facades facilitate a seamless connection between the interior and exterior, allowing visitors to engage with the landscape as they savor the wines. This design choice enhances the sensory experience and immerses patrons in the ambience of the vineyard.
Material selection also plays a critical role in establishing a grounded connection with the environment. The use of Cross Laminated Timber (CLT) not only provides structural integrity but also serves to connect the building to traditional wood craftsmanship often found in winemaking. French Oak accents in the interior reinforce this connection to the region's viticulture tradition and provide visual warmth. Additionally, traditional plaster on the exterior enhances the rustic character while ensuring the structure complements its natural surroundings.
Functionality and Versatility
The Altar Wine Tasting Room is designed for flexibility and adaptability, allowing for various events ranging from intimate gatherings to larger wine tastings. The interior features communal dining tables that foster social interaction among guests, promoting a sense of community. Strategic layouts invite movement and exploration within the space, encouraging visitors to engage with both the wines and one another.
Lighting design is carefully considered to create a welcoming atmosphere. The installation of pendant fixtures resembling lanterns adds character and highlights the craftsmanship involved in the project. The overall design incorporates passive solar strategies to manage heat gain from sunlight, ensuring year-round comfort for all visitors.
The architectural concepts embodied in the Altar Wine Tasting Room represent a harmonious balance between form and function. By prioritizing community engagement and environmental responsiveness, this project sets itself apart in a landscape filled with typical wine tasting venues. For a more detailed examination of this project, including architectural plans, sections, designs, and innovative ideas, readers are encouraged to explore the full project presentation.


