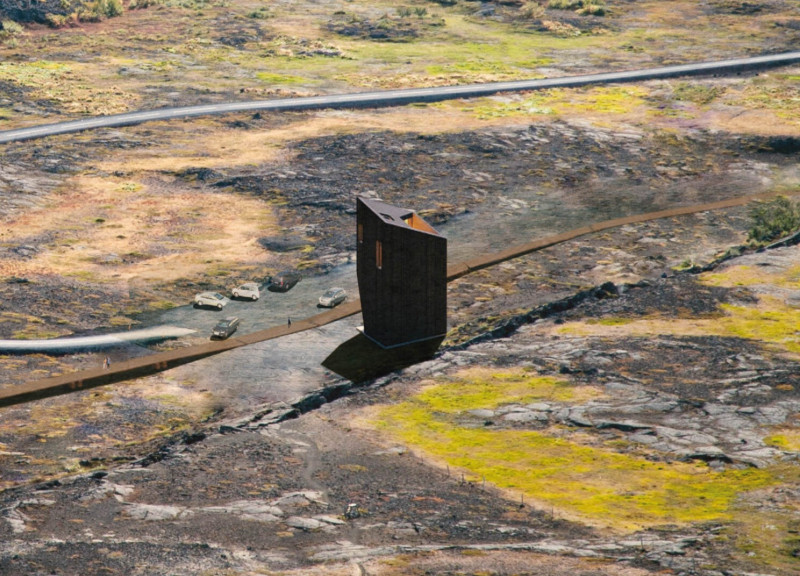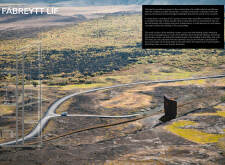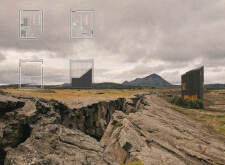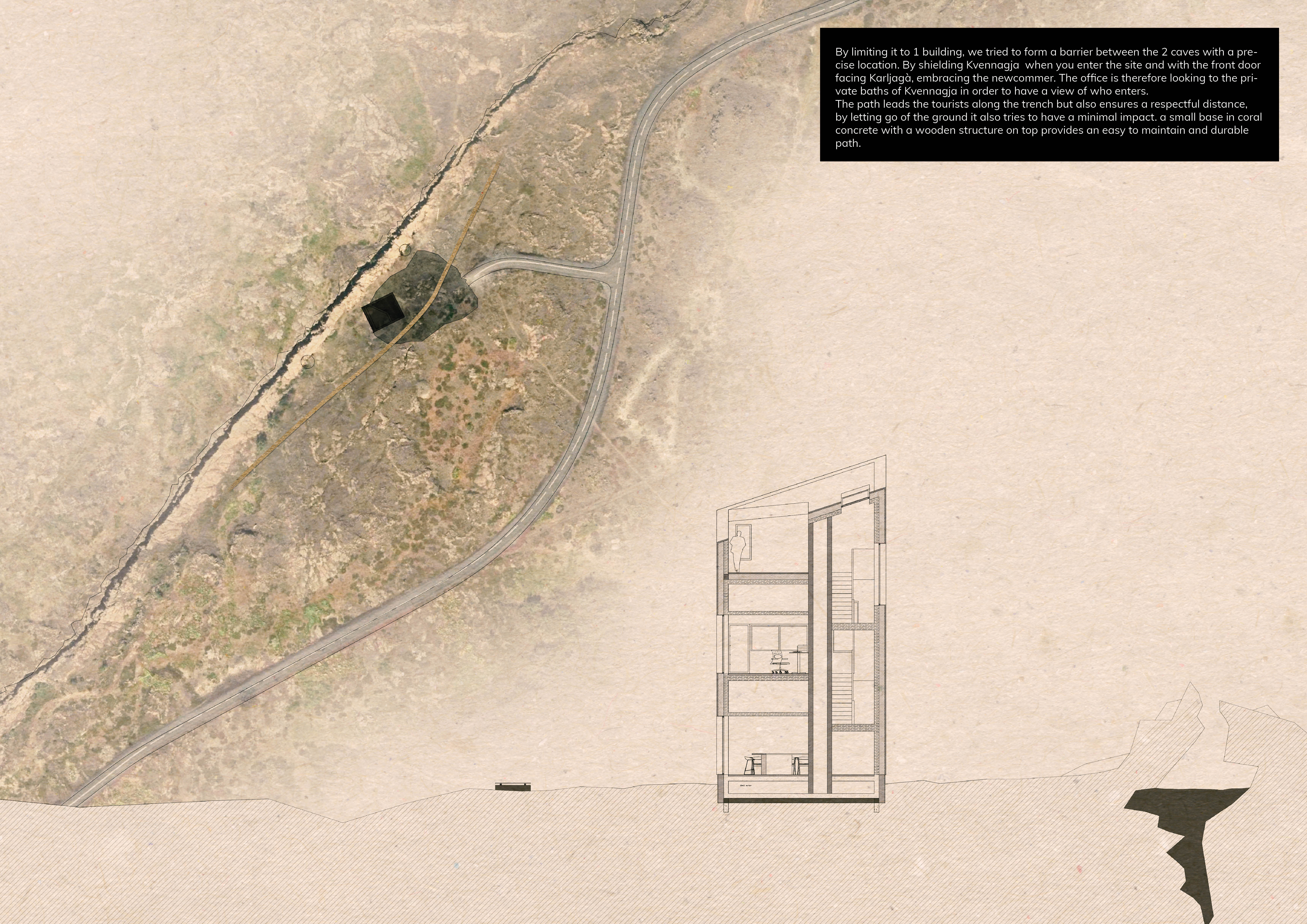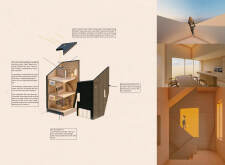5 key facts about this project
This project represents a commitment to minimalism and efficiency in architecture, showcasing a deep respect for the ecological context. The form and function of the building are carefully balanced to ensure that the structure engages with its environment rather than imposing itself upon it. The architecture fosters a connection between visitors and the rugged terrain, making it a destination for exploration and reflection.
The building is constructed primarily from cross-laminated timber (CLT), a material known for its strength and lightweight properties. This choice is not simply a matter of aesthetics; it also speaks to the emphasis on sustainability, as timber is a renewable resource. In addition to CLT, the project incorporates wood fiber insulation, providing superior thermal performance, and a ventilated façade of treated wood slats, which enhances durability and reduces maintenance. Such selections reflect a broader commitment to eco-friendly practices in architectural design.
A notable aspect of the Fabreytt Líf project is its innovative use of coral-based concrete at the base, which stabilizes the structure while establishing a clear connection to the ground. This thoughtful application of materials creates a cohesive link between the built environment and the natural world, ensuring that the building does not disrupt the geological formations that characterize the site. The interior design embraces natural light through strategically placed windows, allowing occupants to enjoy the landscape while benefiting from passive ventilation. The arrangement of spaces promotes interaction among visitors, fostering a sense of community and engagement.
One of the unique design approaches integrated into this project is the incorporation of renewable energy sources, including solar panels and wind turbines. By doing so, Fabreytt Líf becomes self-sufficient in its energy needs, reinforcing the architectural commitment to sustainability. This not only contributes to a reduced carbon footprint but also serves as an educational opportunity for visitors, showcasing viable solutions for integrated energy systems in architectural design.
The layout of the building facilitates smooth transitions between functional areas while offering spots for quiet reflection and social interaction. The mindful arrangement of pathways ensures that visitors can explore the surroundings without disturbing the existing wildlife and vegetation, an essential consideration in this pristine location.
In summary, the Fabreytt Líf project exemplifies how architecture can operate symbiotically with the environment and community. Its attention to material choice, sustainable practices, and user experience creates a multifunctional space that serves as a point of connection between people and nature. To fully appreciate the intricacies of this architectural design, readers are encouraged to explore the project presentation, which offers detailed insights into the architectural plans, sections, and ideas that underlie this remarkable endeavor. Engaging with these elements will provide a deeper understanding of how innovative design can intersect with ecological responsibility.


