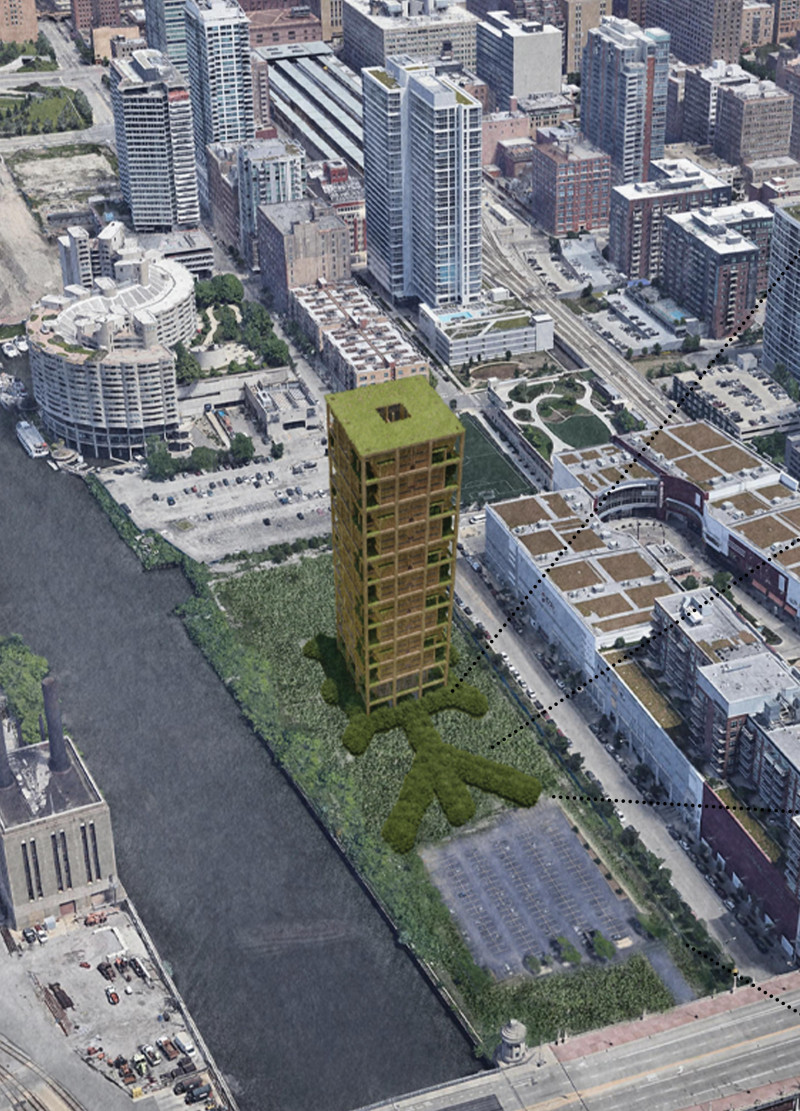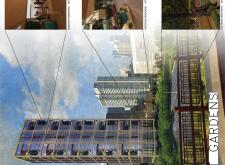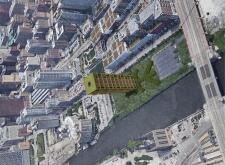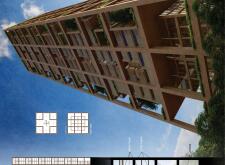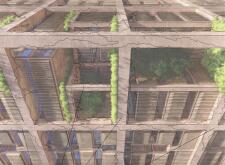5 key facts about this project
The primary function of Roosevelt Gardens is to create a balanced environment that combines living, working, and social interaction. The building design achieves this through a well-considered spatial layout, where residential units coexist with commercial areas, facilitating foot traffic and community engagement. The lower levels of the structure accommodate retail spaces and communal areas, while the upper floors are designated for residential apartments with spectacular views of the surrounding city.
The project employs a modular design strategy centered around a 3x3 grid system, allowing for versatile interior configurations. This flexibility caters to changing needs while maximizing the use of space. Timber serves as the primary material, providing both structural stability and a natural aesthetic. The extensive use of glass in the facade enhances transparency, allowing natural light to illuminate interior spaces and offering a connection to the exterior environment.
Sustainability and biophilic design principles are central to the Roosevelt Gardens project. The architectural design incorporates living walls, planters, and green terraces, which not only contribute to the aesthetic appeal but also promote environmental well-being. These biophilic elements help mitigate the urban heat island effect and improve air quality, fostering a healthier living environment for residents.
The establishment of a cultural center at the base of the building further distinguishes this project from typical mixed-use developments. This space is intended for community gatherings, events, and cultural programming, thereby reinforcing the architectural commitment to social interaction and local culture. The integration of outdoor communal areas encourages passive socialization and active engagement, making Roosevelt Gardens a focal point in the neighborhood.
To gain deeper insights into the project, readers are encouraged to explore the architectural plans, sections, designs, and ideas behind Roosevelt Gardens. Understanding the complete range of architectural features will provide a comprehensive view of how this project approaches urban living and community integration within the architectural landscape of Chicago.


