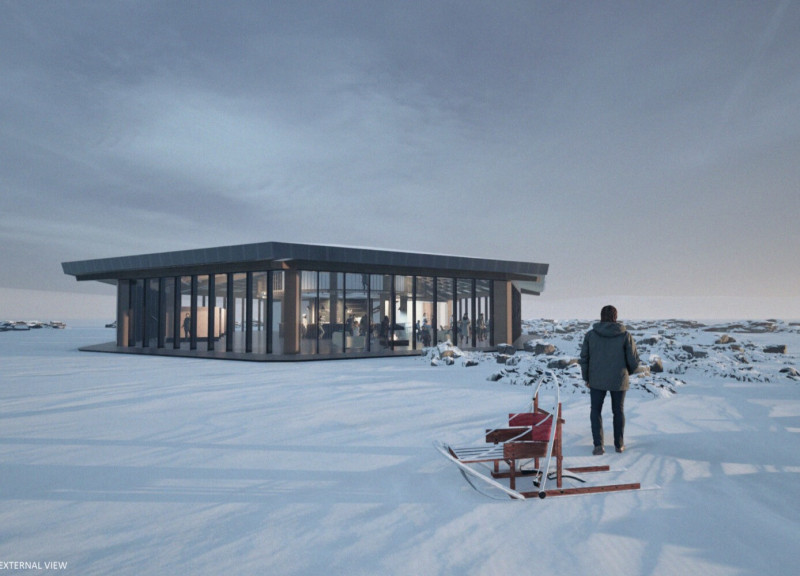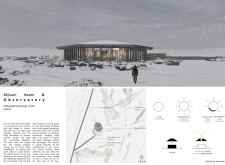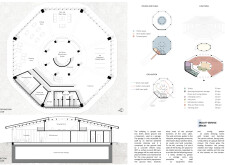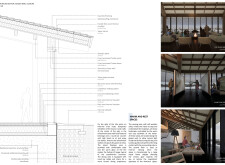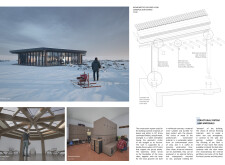5 key facts about this project
**Project Overview**
Located in Skiðásveiði Mývatnings í Króflu, Iceland, Mývatn Haven & Observatory serves as a retreat and relaxation facility adjacent to ski areas, designed to merge functionality with the surrounding landscape. The building provides a range of amenities aimed at enhancing the experience of both skiers and visitors, all while maintaining a respectful dialogue with the natural environment.
**Architectural Form and Open Landscape Integration**
The design adopts an octagonal plan, which symbolizes unity and inclusivity, inviting guests from multiple directions to engage with the landscape. Expansive glazing is a key feature, offering unobstructed views while providing protection from the elements. This approach fosters a connection with nature, drawing attention to the scenic beauty of the site. The interior layout distinguishes private, semi-public, and public spaces to optimize functionality, with key features such as a central hub for interaction, comfortable rest areas, and easy access changing rooms.
**Material Selection and Sustainability**
Material choices reflect a commitment to sustainability and functional efficiency. Structural components primarily utilize Cross Laminated Timber (CLT) for its renewable qualities and insulation properties, while concrete ensures durability against harsh weather. Rock wool insulation enhances thermal performance, contributing to energy efficiency. Triple-glazed windows maximize natural light, and clay tiles provide a harmonious aesthetic that blends with the local geology. Additionally, an underfloor heating system ensures a comfortable environment during colder months, completing the thoughtful design approach.


