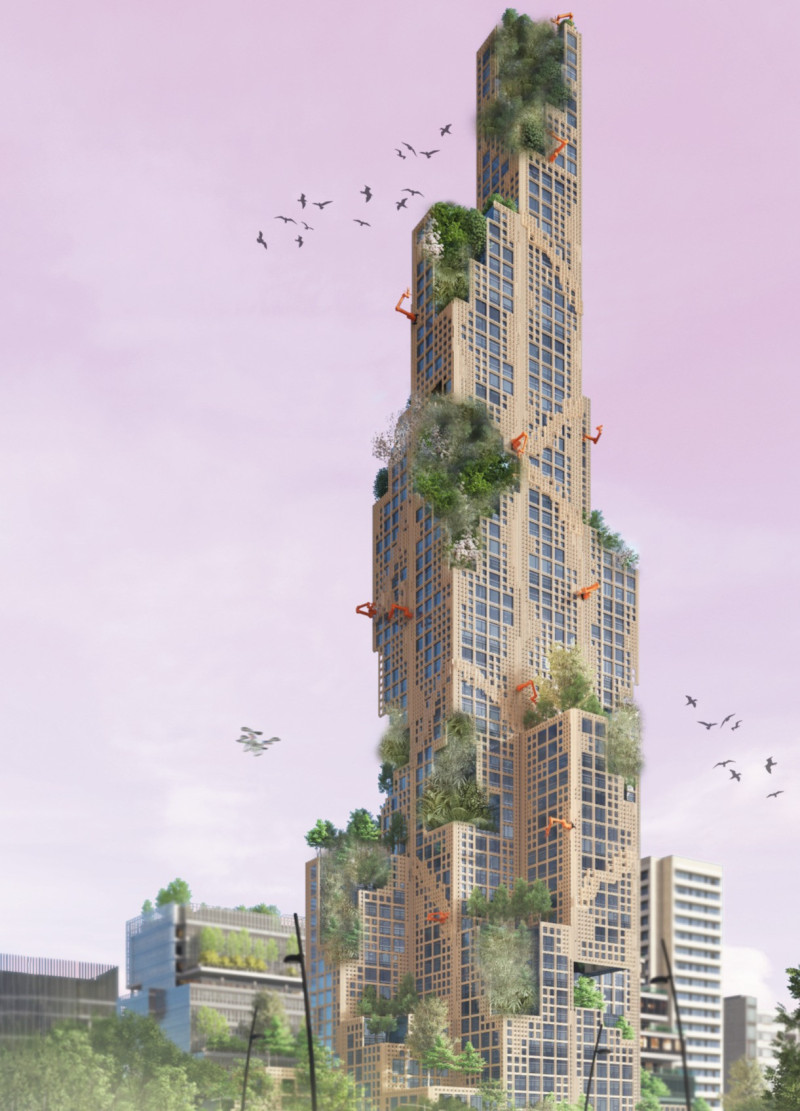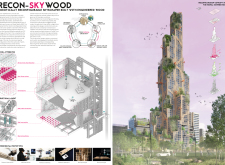5 key facts about this project
Adaptability and Modularity
A significant aspect of Recon-Sky Wood is its modular design, which allows for easy interchange of internal spaces. Each module is constructed to facilitate rapid assembly and disassembly, accommodating different functions such as residential, commercial, or communal areas. The ability to reconfigure spaces based on user needs is a fundamental change in how skyscrapers can support diverse urban lifestyles. This flexibility not only enhances livability but also optimizes resource usage within the structure.
The architectural design incorporates predefined wall and slab connections, ensuring structural integrity while allowing for seamless transitions between configurations. Utilizing engineered wood—specifically Cross-Laminated Timber and Glue-laminated timber—ensures that the building remains lightweight yet strong, promoting faster construction timelines without sacrificing durability.
Integration of Technology
At the core of the project is the application of robotic technologies in both fabrication and assembly processes. The use of robotics enhances precision in construction, reduces material waste, and increases safety on-site. Automated tools facilitate the manufacturing of complex geometries that may not be feasible with traditional building methods. This robotic approach underscores a broader trend within architecture toward smarter, more efficient practices, positioning Recon-Sky Wood as a relevant case study for future developments.
Environmental Considerations
The architectural strategy aligns with principles of environmental sustainability, harnessing materials and methods that minimize ecological impact. The extensive use of engineered wood not only sequesters carbon but also promotes energy efficiency through natural insulation properties. Furthermore, integrating green spaces within the architectural plans contributes to urban biodiversity and enhances the building's connection to its environment.
The project's design ultimately serves as a model for future urban developments, reflecting a transition toward architecture that prioritizes adaptability, technological innovation, and sustainability. To gain deeper insights into the nuances of this progressive architectural endeavor, readers are encouraged to explore the architectural plans, architectural sections, and architectural designs associated with Recon-Sky Wood.























