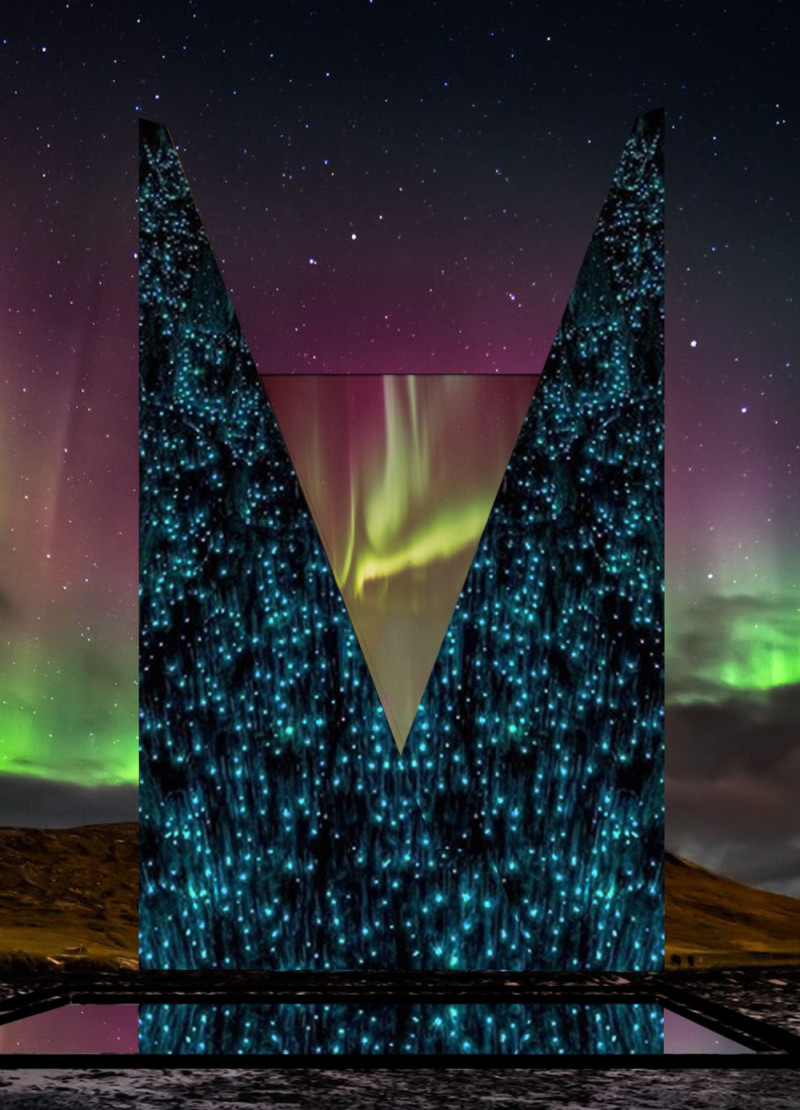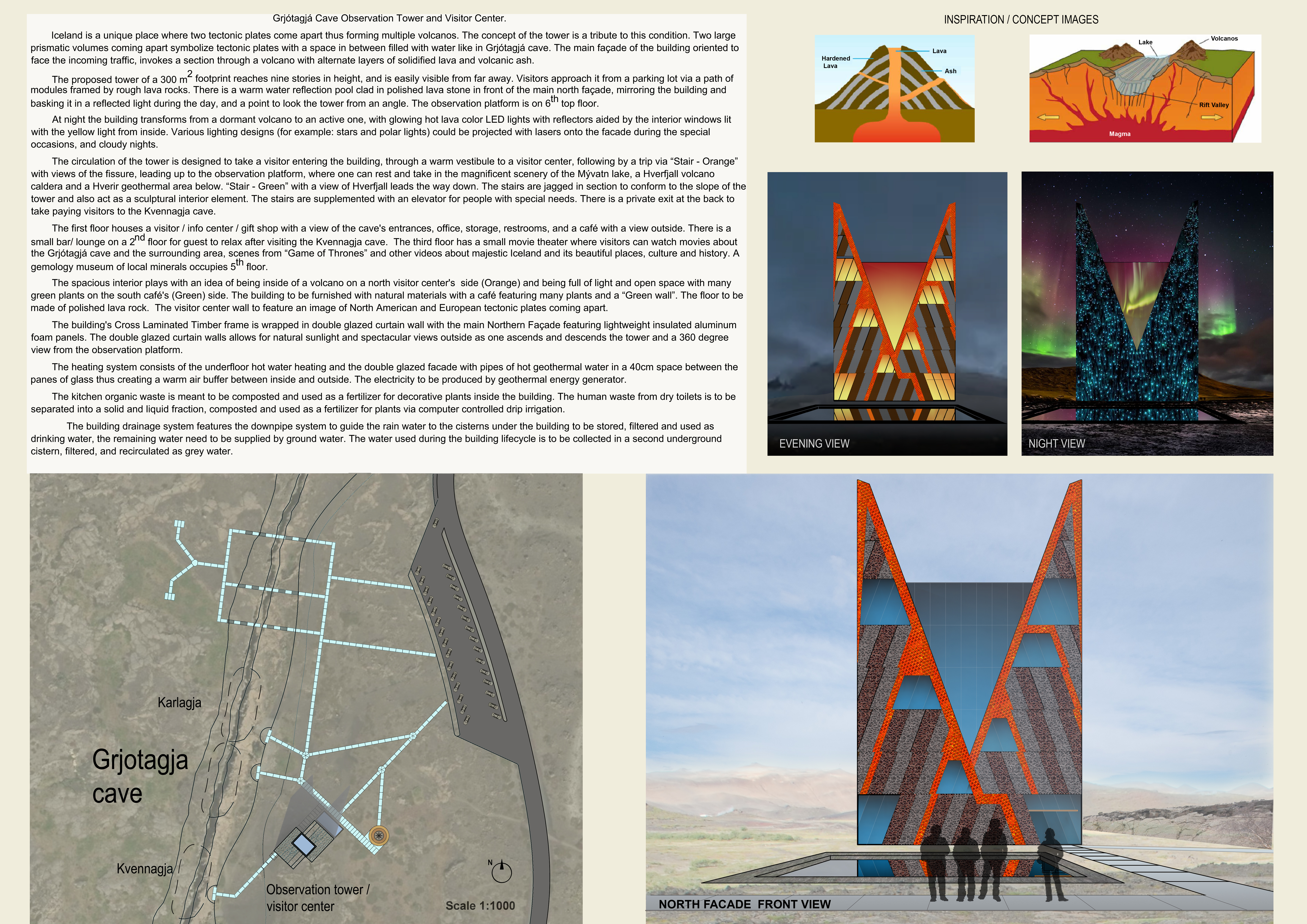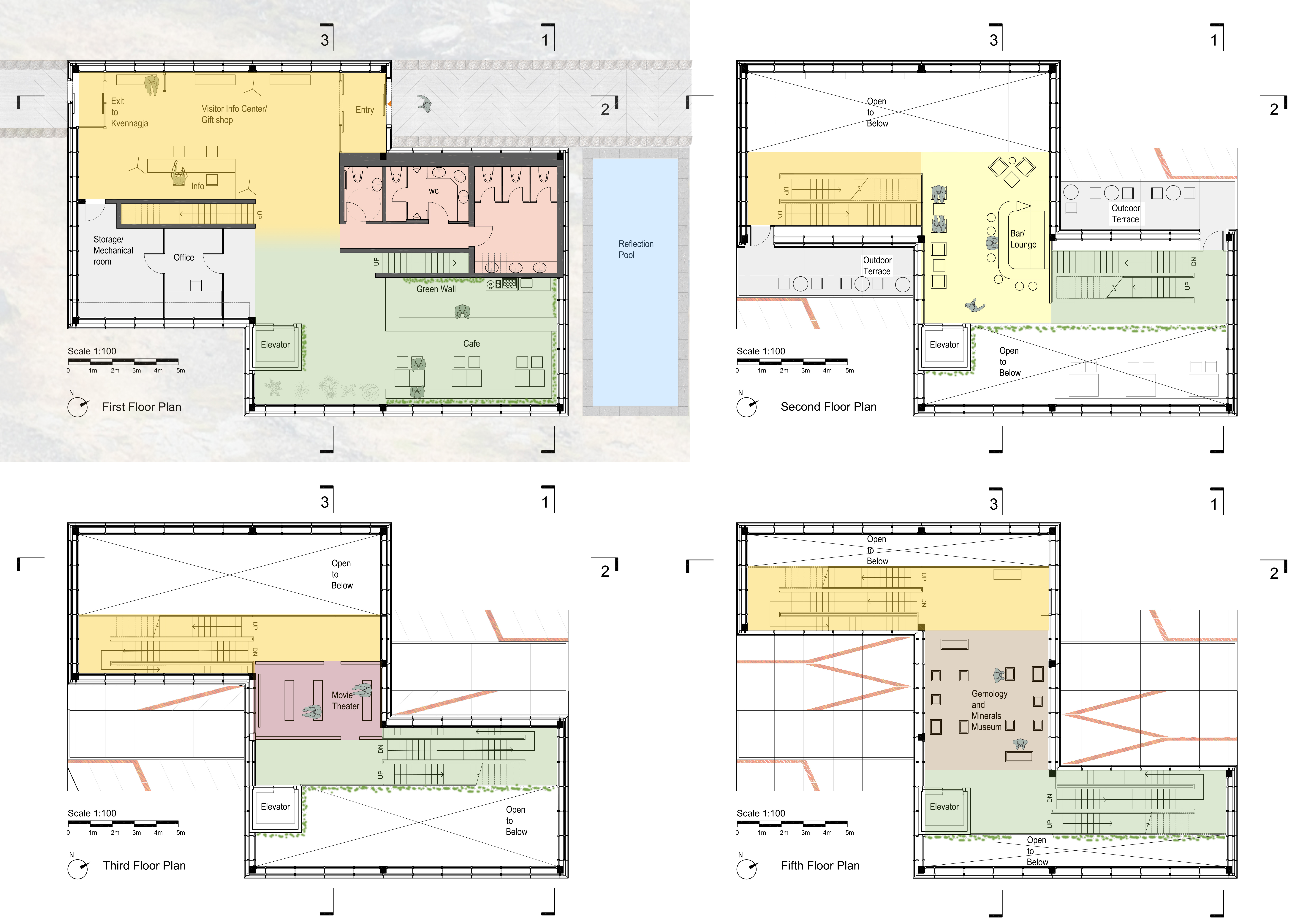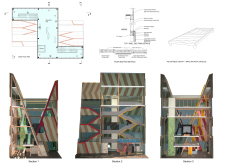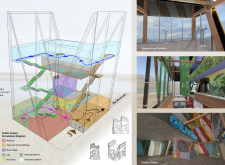5 key facts about this project
The central design of the building reflects its unique location, utilizing materials that resonate with the surrounding landscape. A V-shaped structure rises above its site, offering striking views of the Myvatn area and its varied topography. This architectural choice is not merely aesthetic; it also optimizes natural light and incorporates environmental considerations into the building's design. With a thoughtful approach to both sightlines and visitor experience, the design transcends typical visitor centers by emphasizing interaction with nature itself.
Functionally, the Grjótagjá Cave Observation Tower and Visitor Center is meticulously planned to meet the diverse needs of its visitors. It includes dedicated spaces such as an information center, gift shop, café, and restrooms on the first floor, welcoming guests as they arrive. The second floor features a bar/lounge complemented by an outdoor terrace that invites visitors to relax and enjoy the views, fostering an engaging atmosphere that allows for social interaction in a stunning setting.
Moving higher, the third floor houses a movie theater dedicated to showcasing documentaries about Icelandic geology and cultural narratives, enabling visitors to deepen their understanding of the environment. The fourth and fifth floors are designed for educational purposes, featuring a gemology and minerals museum that highlights local geological features. The observation area on the sixth floor is a crowning highlight of the tower, providing panoramic perspectives that reinforce the connection between the built environment and the striking landscapes beyond.
The material selection is a fundamental aspect of the project's architectural design. The use of Cross Laminated Timber (CLT) for structural elements introduces an environmentally friendly quirk, as it offers strength while remaining lightweight. This choice aligns with the sustainable ethos of the project. Complementing this, the polished lava stone used in the façade offers a tangible link to Iceland's volcanic heritage and mirrors the local geological material. Extensive glazing throughout the design ensures that natural light permeates the interior spaces, creating an inviting atmosphere while also enhancing energy efficiency.
Sustainability is central to the project's architectural philosophy. The integration of geothermal heating systems takes advantage of Iceland's natural resources, ensuring that the building operates efficiently throughout the year. Rainwater harvesting and recycling initiatives further highlight its commitment to responsible environmental practices. Vertical gardens incorporated within the design not only promote biodiversity but also enhance the building's aesthetic appeal and indoor air quality.
While the Grjótagjá Cave Observation Tower and Visitor Center is a standout architectural project in its own right, it simultaneously acts as a tutorial in sustainable design. Each architectural choice speaks to a broader narrative of respect for the surrounding landscape while offering practical functionality for visitors. The structure's innovative features, from its unique form to its interactive spaces, position it as a relevant architectural undertaking that both reflects and responds to its surroundings.
This project serves as an invitation for exploration, encouraging the public to engage with not only the building itself but also the natural wonders nearby. For those interested in delving deeper into this architectural endeavor, further exploration of the architectural plans, sections, designs, and underlying ideas will reveal the thoughtfulness and intent behind this unique structure. Understanding these details enhances the appreciation of how architecture can be effectively integrated into the natural environment while fostering a sense of community and learning among visitors.


