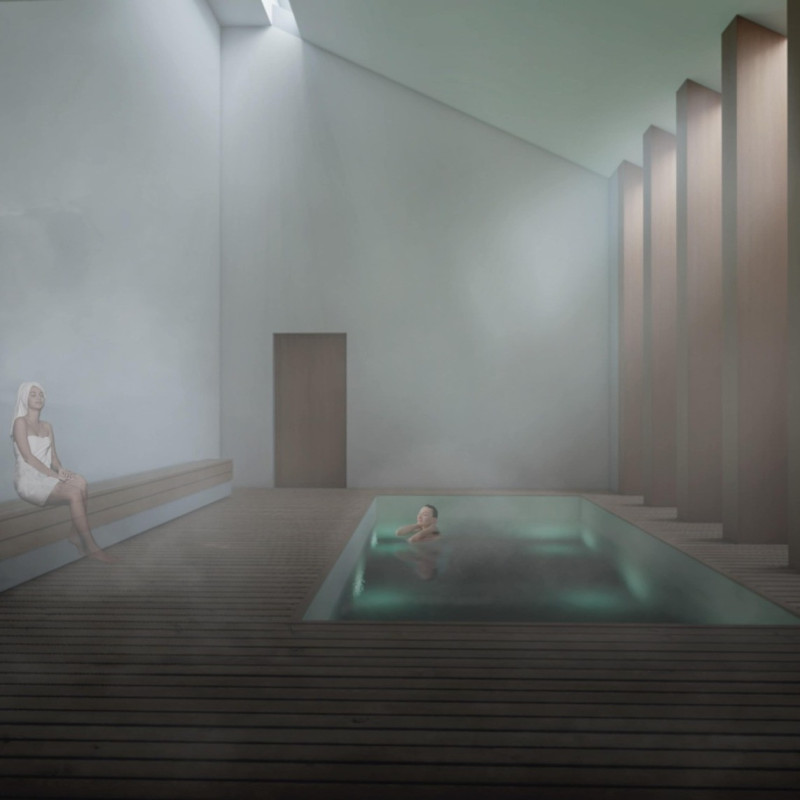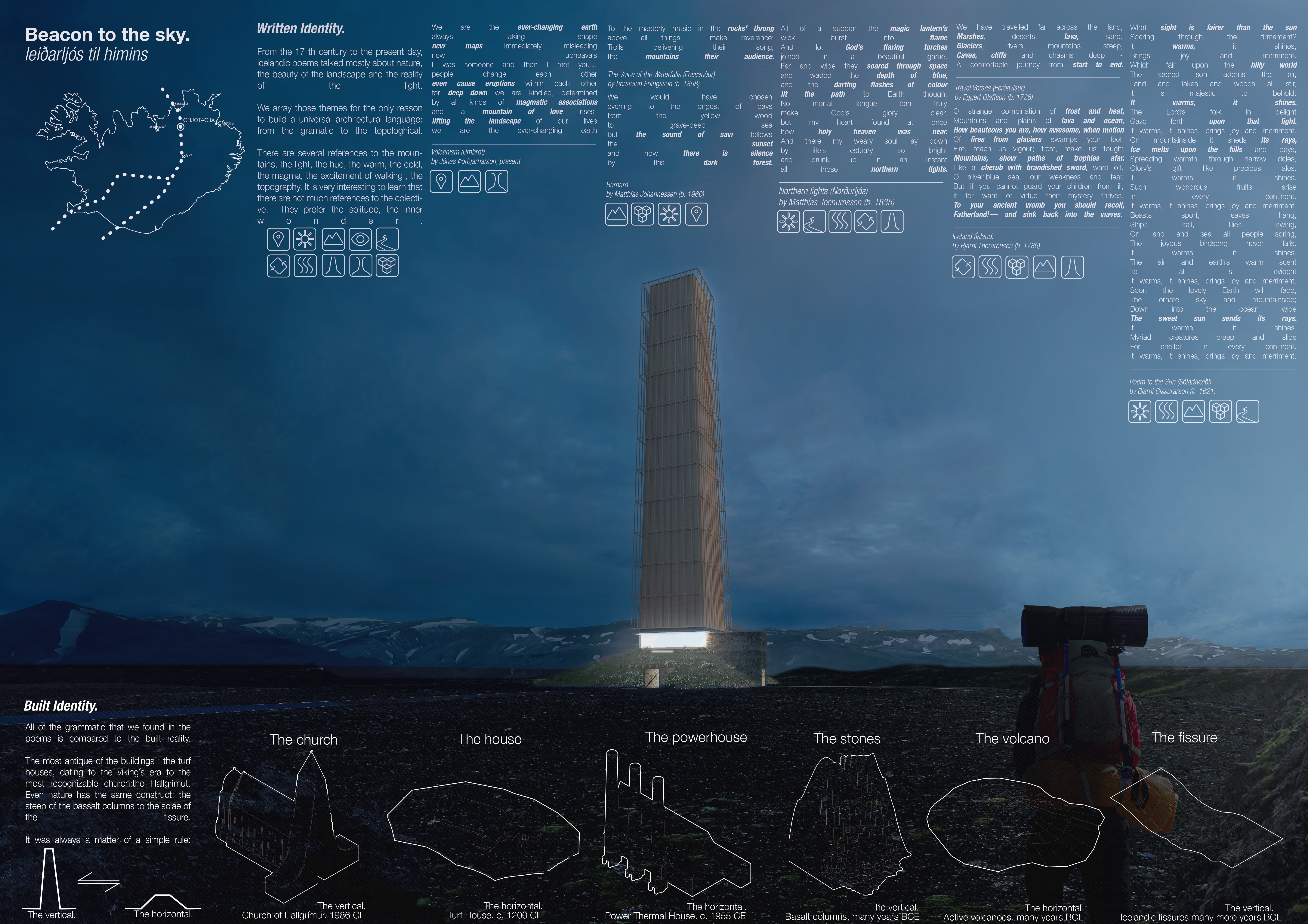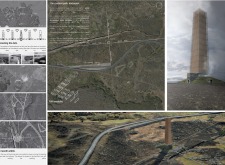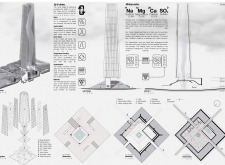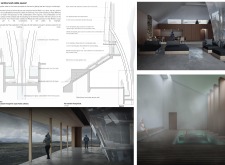5 key facts about this project
At its core, "Beacon to the Sky" serves multiple functions, offering spaces for community interaction, observation, and wellness. The central feature is a vertical tower that rises prominently, drawing inspiration from local architecture, including traditional turf houses and notable landmarks like Hallgrímskirkja. The tower's height and form reflect the dramatic Icelandic landscape, creating a striking silhouette against the backdrop of mountains and skies. This interaction between the structure and its environment is pivotal, inviting users to engage with the natural world around them.
The design is meticulously crafted with a focus on materiality that enhances both aesthetic appeal and sustainability. Key materials include reinforced concrete for structural integrity, cross-laminated timber that adds warmth, expansive glass to maximize natural light, and basalt, which ties the building to the local geology. The use of these materials not only respects the local context but also promotes environmental consciousness, aligning with contemporary architectural ideas focused on sustainability.
One of the distinctive aspects of this architectural project is its emphasis on creating internal spaces that foster community and wellness. The inclusion of a sauna area that harnesses geothermal energy showcases a deep respect for Icelandic customs, promoting a culture of well-being and socialization. The observation deck, another significant feature, is designed to offer panoramic views of the surrounding terrain, embodying the concept of connection to the landscape. These spaces are not merely functional; they are designed to enhance the user experience, encouraging interaction with both the building and its environment.
The pathways that weave through and around the project are carefully designed to guide visitors on a journey of exploration. They enable a connection between the different modules of the building, creating a cohesive flow that mirrors the organic forms found in nature. This thoughtful circulation design enhances the architectural experience, allowing visitors to navigate the space in a way that aligns with the site's natural contours.
The overall approach to "Beacon to the Sky" reflects a commitment to contextual design. It acknowledges the rich architectural history of Iceland while employing innovative strategies that address contemporary challenges. The project stands as a model for how architecture can harmoniously blend with its surroundings, encouraging both reflection and interaction. The design fosters a sense of place that resonates with the cultural and environmental narratives of Iceland, positioning itself as an important addition to the architectural landscape.
Readers interested in exploring this project further are encouraged to review the architectural plans, sections, and other design materials. Delving deeper into these details will provide valuable insights into the architectural ideas that underpin "Beacon to the Sky" and illustrate how this project exemplifies thoughtful design for a sustainable future.


