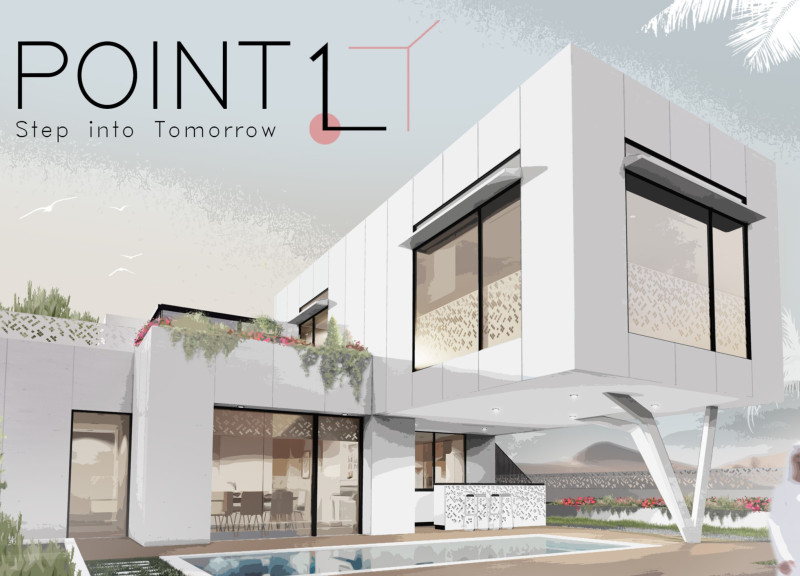5 key facts about this project
### Project Overview
Located in a contemporary residential area, the project introduces a modern approach to minimalist living while emphasizing sustainability and adaptability. The design integrates clean lines and open spaces that resonate with the surrounding environment. This forward-thinking residential layout is designed to minimize ecological impact while promoting future-ready living spaces.
### Spatial Organization and User Adaptability
The spatial arrangement is methodically designed to delineate distinct day and night areas. The day floor features an open-plan layout, including a living room, dining area, and kitchen, all designed to foster social interactions and connectivity. Large windows enhance natural lighting and establish a connection with outdoor spaces, effectively increasing the livable area. In contrast, the night floor is designated for private quarters, with each bedroom equipped with an en-suite bathroom, prioritizing privacy and comfort. This layout supports various activities and encourages community while also allowing for personal retreat.
### Materiality and Environmental Impact
Material selection is pivotal to the project’s sustainability goals. Cross-laminated timber (CLT) is utilized for structural components, offering a renewable resource with thermal insulation properties. Insulated glass units ensure energy efficiency by maximizing daylight while reducing heat loss. Eco-friendly choices, such as low-VOC finishes and integrated solar panels, further contribute to a reduced carbon footprint. The project also implements rainwater harvesting and energy-efficient appliances to promote self-sustainability and lower operational costs. Through these carefully selected materials and systems, the design underscores the partnership between architecture and environmental responsibility.


 Wael Bousmael
Wael Bousmael 
















