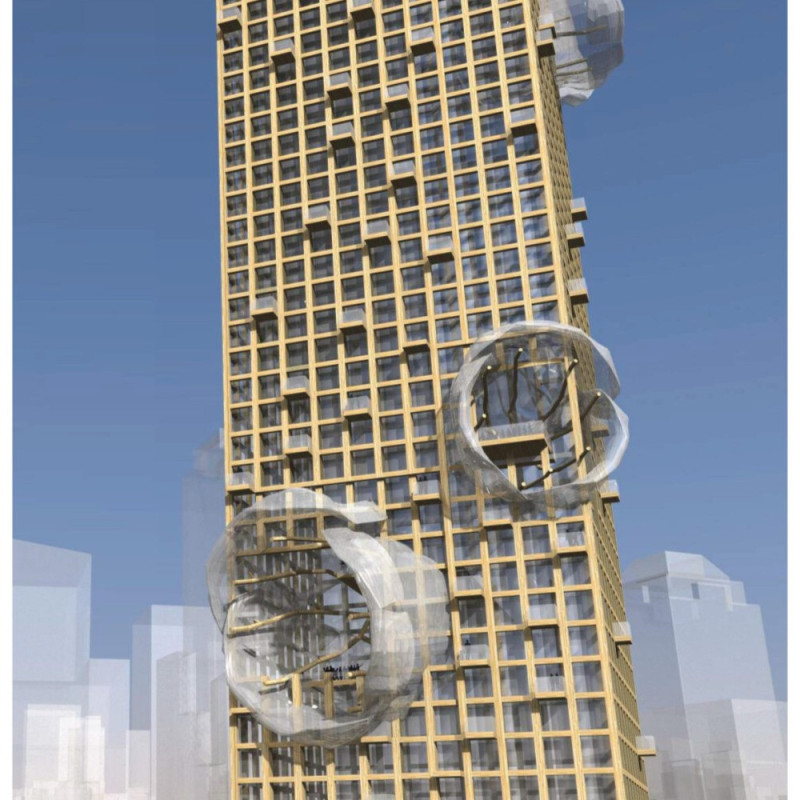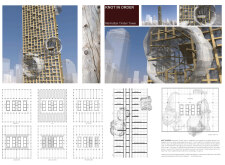5 key facts about this project
The Knot in Order functions as a mixed-use building, accommodating residential, office, and communal spaces. The architectural layout promotes fluid circulation among various functions, featuring open floor plans that encourage collaboration and interaction. Each level retains a visual connection to the surrounding urban context, with strategically placed glass elements enhancing natural light and landscape views. The integration of communal pods within the structure serves as interaction points, creating a sense of community within an urban environment.
Innovative Design Approaches
What differentiates the Knot in Order from typical urban projects is its focus on biophilic design concepts. The architecture relates closely with nature, employing a timber façade that echoes the growth patterns of trees. This not only reduces the environmental impact associated with conventional construction materials but also contributes to the well-being of occupants. Use of timber allows for a warmer, more inviting atmosphere compared to traditional concrete high-rises.
The project’s adaptability is highlighted through its structural design, which accommodates varied uses without compromising safety or functionality. The combination of timber and concrete allows for efficient use of resources while ensuring durability. The design also considers future adaptability, allowing for potential modifications as community needs evolve.
Architectural Details and Materiality
The Knot in Order incorporates a range of carefully selected materials, including cross-laminated timber, glulam, concrete, and glass. Each of these materials plays a distinct role in achieving the building's architectural goals. Cross-laminated timber serves as the primary structural component, while concrete provides stability in the foundation and core areas. Glass elements enhance transparency and connectivity, thereby fostering interaction between interior spaces and the surrounding city.
The architectural sections of the project reveal how the vertical emphasis integrates with the urban landscape, maintaining a dialogue with neighboring structures. The detailed architectural plans outline strategic placement of communal spaces, greenery, and circulation paths, supporting the building's multifunctional use and enhancing user experiences.
For an in-depth understanding of the architectural ideas, designs, and sections of the Knot in Order project, readers are encouraged to explore the project's presentation further. This will provide a comprehensive view of its innovative solutions and thoughtful approach to urban architecture.























