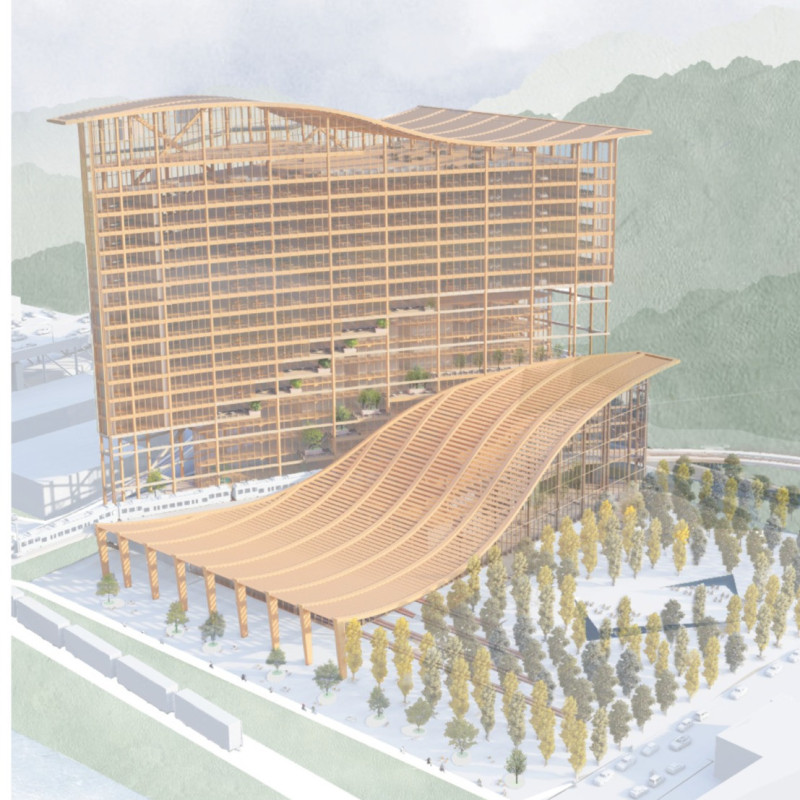5 key facts about this project
The building leverages its position along the river to create a desirable interface between the interior and exterior environments. By utilizing a combination of cross-laminated timber, expansive glazing, steel, and concrete, the project achieves a balance of sustainability and structural integrity. This careful selection of materials reflects the architectural intent to minimize environmental impact while enhancing the occupant experience.
Innovative Design Approaches
"The Split" incorporates several unique design strategies that distinguish it from other architectural projects in the region. The use of cross-laminated timber allows for open, unobstructed spaces, enhancing the natural flow of light and air within the building. The integration of large glass facades not only aids in thermal comfort but also connects the interior spaces with the surrounding landscape, encouraging interaction between users and the natural environment.
The project's massing strategy embraces the idea of movement and fluidity, with an emphasis on creating dynamic spatial relationships. The layered structure enhances visual interest while also allowing for effective rainwater drainage through its sweeping roof design. This approach not only addresses functional needs but also contributes to the overall aesthetic of the architecture.
Functional Integration and Public Engagement
Central to the design is the emphasis on public engagement and community interaction. Retail spaces are incorporated into the layout, providing opportunities for businesses and services that cater to both local residents and visitors. The inclusion of a transit station promotes accessibility, making the building a hub of activity in the urban context.
Architectural sections demonstrate the thoughtful arrangement of spaces, with public areas seamlessly transitioning to private workspaces. This design encourages collaboration and flexibility while catering to a diverse range of uses. Additionally, the landscaping surrounding the building fosters ecological sustainability, contributing to the overall environmental goals of the project.
For a deeper understanding of "The Split," including insights into architectural plans, sections, and innovative design ideas, readers are encouraged to explore the project presentation. This will provide a comprehensive view of the architectural strategies employed and the rationale behind the design outcomes.























