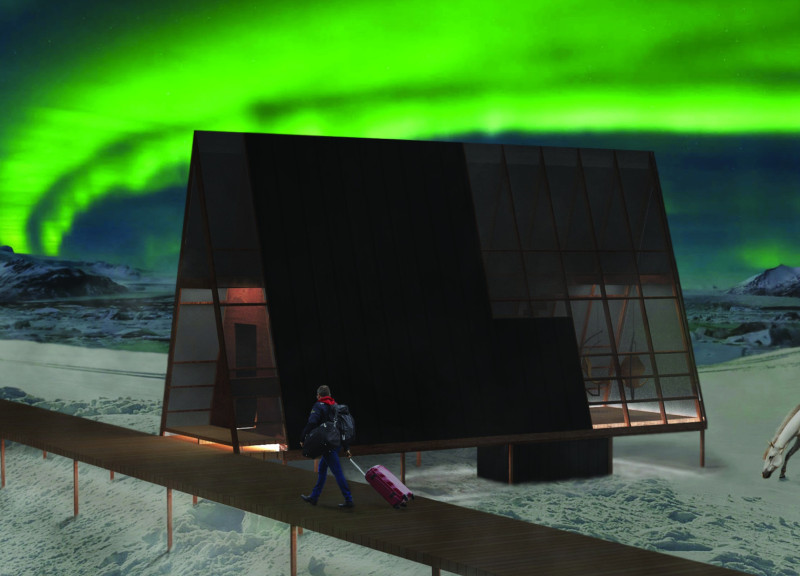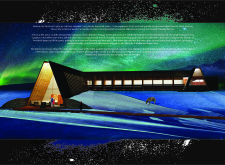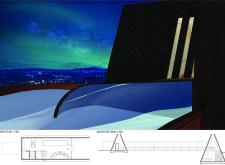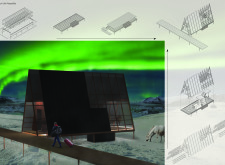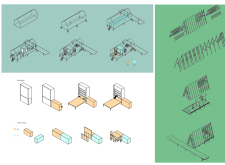5 key facts about this project
Functionally, the lodge serves as a retreat for travelers seeking to witness the enchanting display of natural light that dances across the Arctic sky. The design prioritizes the viewer's experience, focusing on unobstructed sightlines that bring the beauty of the Northern Lights into the fore. The layout is purposefully organized around communal spaces that encourage interaction and connection, while also providing areas for solitary reflection.
The structure features a modern interpretation of traditional Icelandic architecture, with its triangular roofline reminiscent of local fishing huts. This form is not only aesthetically pleasing but also practical, allowing for ample window space to enhance the views from every angle. Large glass panels and skylights invite natural light into the interior during the day and serve to connect the indoors with the external environment, particularly the night sky.
In terms of materials, the project incorporates a range of sustainable options that reflect its ecological context. The use of wood, particularly in the form of locally sourced pine or spruce, brings a sense of warmth and comfort to the interior, while stone elements provide stability and ensure that the lodge remains anchored within its dramatic landscape. Metal, specifically steel, serves as an structural element, contributing to the durability of the building without compromising its visual appeal. Additionally, ceramic tiles are utilized in utility areas, balancing both aesthetics and functionality.
The interior layout is defined by a series of interconnected spaces, encouraging a fluid movement throughout the lodge. The welcome area is designed as a transitional space that prepares guests for the immersive experience that awaits. Adjacent to this is the dining area, which facilitates social interactions while maintaining a focus on the shared experience of the surrounding environment. The mezzanine level is a noteworthy aspect, providing an elevated space for guests to quietly engage with the views or unwind, while still remaining part of the overarching communal atmosphere.
One of the more unique aspects of this architectural design is its commitment to sustainability. The entire structure is designed with energy efficiency in mind, reducing its environmental footprint both during construction and throughout its operational life. The footprint of the lodge has been carefully considered to minimize disruptions to the surrounding ecosystems, exemplifying a sensitivity to nature that is essential in such a fragile landscape.
Overall, the Northern Lights Viewing Lodge is an exemplary model of how architecture can serve a dual purpose of function and environmental respect. It encapsulates the essence of experiencing one of Earth’s most spectacular phenomena in a setting that has been designed with care and foresight. Those interested in exploring this project further can delve into architectural plans, sections, designs, and ideas to appreciate the thoughtful nuances and principles underpinning this engaging endeavor.


