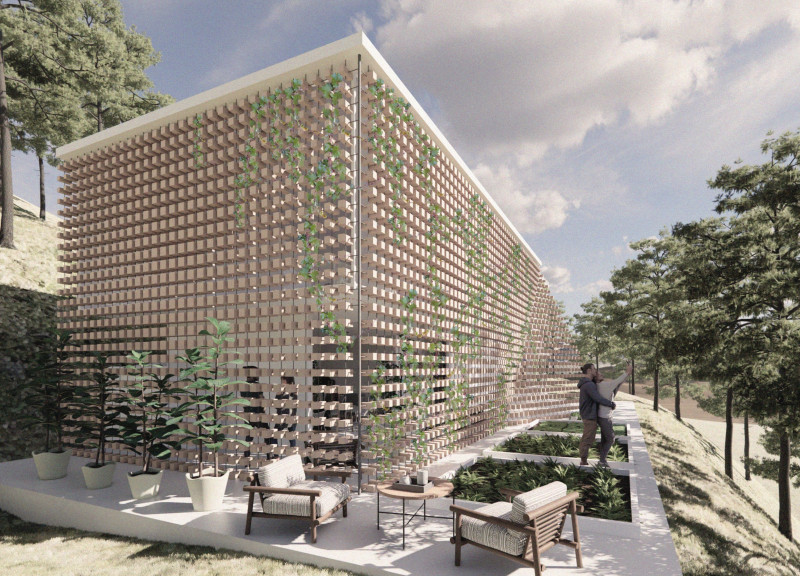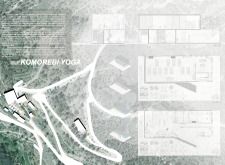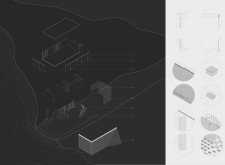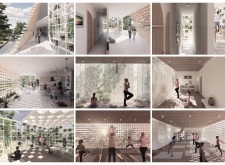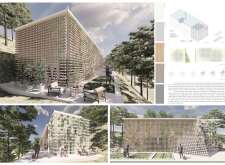5 key facts about this project
The layout of the project is carefully designed to take advantage of the site’s hilly topography, creating a terraced effect that blends seamlessly with the landscape. This approach not only respects the existing geography but also facilitates an organic flow throughout the building, promoting an immersive experience for visitors. As one moves through the space, they encounter a series of interconnected areas that encourage exploration and movement, reflective of the journey of personal growth that yoga embodies.
Central to the design are the yoga practice areas, located on the upper level to maximize light and provide expansive views of the nearby greenery. The high ceilings and large windows allow natural light to flood the interior, creating a warm and inviting atmosphere. The lower levels include supportive facilities such as changing rooms and social spaces, all designed with an eye toward functionality and ease of use. The interconnecting pathways promote a sense of continuity and a seamless experience, inviting individuals to transition effortlessly from one activity to another.
In terms of materiality, the project employs a curated selection of local resources that speak to both the aesthetic and environmental goals of the design. Wood is a primary material throughout the structure, particularly in the form of cross-laminated timber, which provides both structural integrity and a warm, natural finish. Bamboo is utilized for shading devices, reinforcing the project’s commitment to sustainability while adding a tactile quality to the design. Concrete serves as a foundational material, closely interacting with natural stone elements used in landscaping, establishing a strong connection to the land.
Large glass facades are a defining characteristic of the project, enhancing transparency and inviting the surrounding environment into the interior spaces. This choice not only contributes to daylighting but also minimizes barriers between the built environment and the natural world, fostering a sense of calm and openness. The use of steel cables further supports the facades while allowing for adjustable planting systems that promote biodiversity and engage visitors with living elements.
The project's commitment to sustainability goes beyond material selection, incorporating systems designed for environmental stewardship. Rainwater harvesting and biofiltration processes are integrated to promote water conservation, while green roofs and planting on facades play a role in temperature regulation and biodiversity. Such features illustrate the project’s aim to minimize ecological impact and enhance the natural habitat.
The unique design approaches evident in the Komorebi Yoga project highlight the increasing significance of biophilic design principles in contemporary architecture. By integrating natural elements throughout the space, the design promotes physical and mental well-being, a vital consideration for any wellness-focused facility. Every aspect of the project, from its overall layout to the choice of materials and spatial arrangements, reflects a deep understanding of the link between built environments and human experience.
For those interested in exploring the architectural aspects of the Komorebi Yoga project further, examining the architectural plans, sections, and design details can provide deeper insights into the thoughtful strategies employed throughout the design. The project ultimately serves not just as a physical space for yoga and meditation but as an embodiment of a philosophy that values the interplay between architecture and the environment, encouraging mindfulness and renewal. Visitors are invited to delve into the project presentation for additional details and inspiration.


