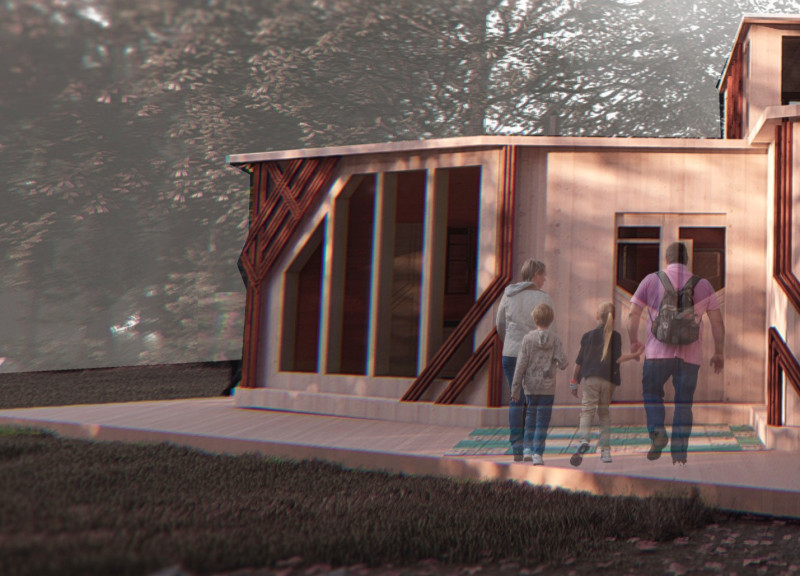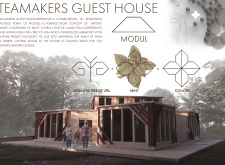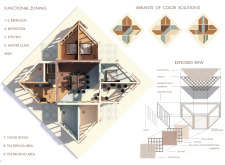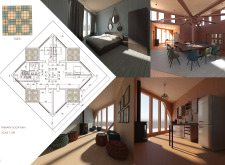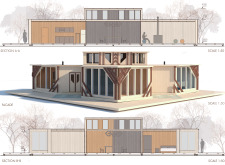5 key facts about this project
Sustainable Materiality and Design Approach
The architectural approach of the Teamakers Guest House prioritizes sustainability through the extensive use of timber as the primary construction material. This choice not only aligns with modern eco-friendly practices but also enhances the building’s aesthetic warmth. Additional materials include wood panels, lathing, waterproofing membranes, window frames made from sustainable sources, glass for maximizing natural light, and tiles for functional flooring.
The layout adopts a modular structure, allowing for flexible use of space without compromising room functionality. A central area serves as the heart of the building, designed for tea preparation workshops and gatherings, which sets this project apart from conventional residential designs. The integration of the "Tree of Life" motif into both the design and spaces emphasizes growth and connectivity, reinforcing thematic elements centered on community and nature.
Functional Zoning and Spatial Organization
The Teamakers Guest House is organized into clearly defined functional zones. The accommodation consists of three bedrooms thoughtfully positioned for privacy. A shared bathroom provides necessary amenities without sacrificing space utility. The kitchen is designed to facilitate both meal preparation and interaction, making it a vital part of the communal experience.
The centerpiece of the project is the masterclass area dedicated to tea education and communal gatherings. This space encourages interaction among guests, aligning with the project's goal of fostering community ties through shared experiences. Additional areas for tea drying and packing complement the overall function, integrating the craftsmanship of tea-making into the daily rhythm of residents.
The architectural plans illustrate a keen understanding of how each space interacts with one another, facilitating movement and encouraging social engagement. The extensive use of glazing maximizes natural light and views, further enhancing the living experience while maintaining a strong link to the surrounding landscape.
For further insights into the architectural designs and intricate details, explore comprehensive presentations of architectural plans, architectural sections, and architectural ideas related to the Teamakers Guest House. This project reflects a thoughtful integration of cultural elements and modern design principles, making it a noteworthy case study for sustainable architecture.


