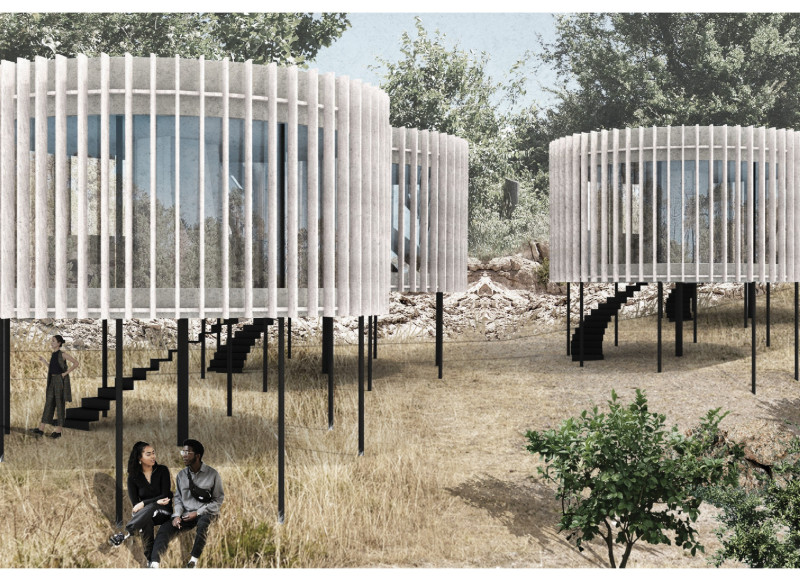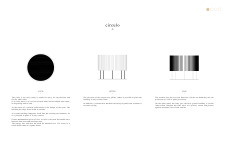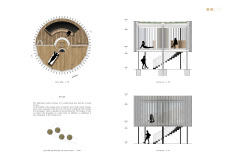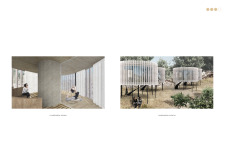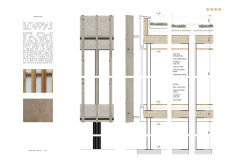5 key facts about this project
One of the defining characteristics of *Circulo* is its circular layout, which not only enhances the sense of community but also minimizes energy loss during construction. The project elevates the building using strategically placed wooden pillars, allowing adaptation to varying terrains while maintaining structural integrity. This method simplifies the construction process and reduces environmental impact. The prominent use of wooden slats serves a dual purpose: they offer privacy and act as solar shading devices, controlling glare while enabling exterior visibility.
The design integrates a central room that acts as a focal point for meditation activities. Within this space, natural light is maximized through expansive glazing, promoting an airy atmosphere conducive to reflection. Attention to details such as the concrete pillar and wooden flooring contributes to the overall aesthetic, reinforcing a sense of warmth and connection to the earth.
Materiality is a significant theme in this project. The structure primarily employs cross-laminated timber (CLT) to form the main framework, highlighting strength and sustainability. Steel supports intersect with the wooden elements to provide additional stability. Rock wool insulation enhances thermal efficiency whilst remaining environmentally friendly, and clay plaster finishes interior surfaces to create a breathable environment. Additionally, the incorporation of a green roof supports biodiversity and contributes to thermal regulation.
This architectural project is distinguished not only by its circular design but also by its commitment to ecological principles. The low-tech construction methods employed allow for resource conservation while adapting to various environments. Sustainable features such as a rainwater harvesting system further emphasize the design’s alignment with modern environmental goals.
For further insights into *Circulo*, including architectural plans, sections, and design details, readers are encouraged to explore the full project presentation. This exploration provides a deeper understanding of the aesthetic and functional elements that define this unique architectural endeavor.


