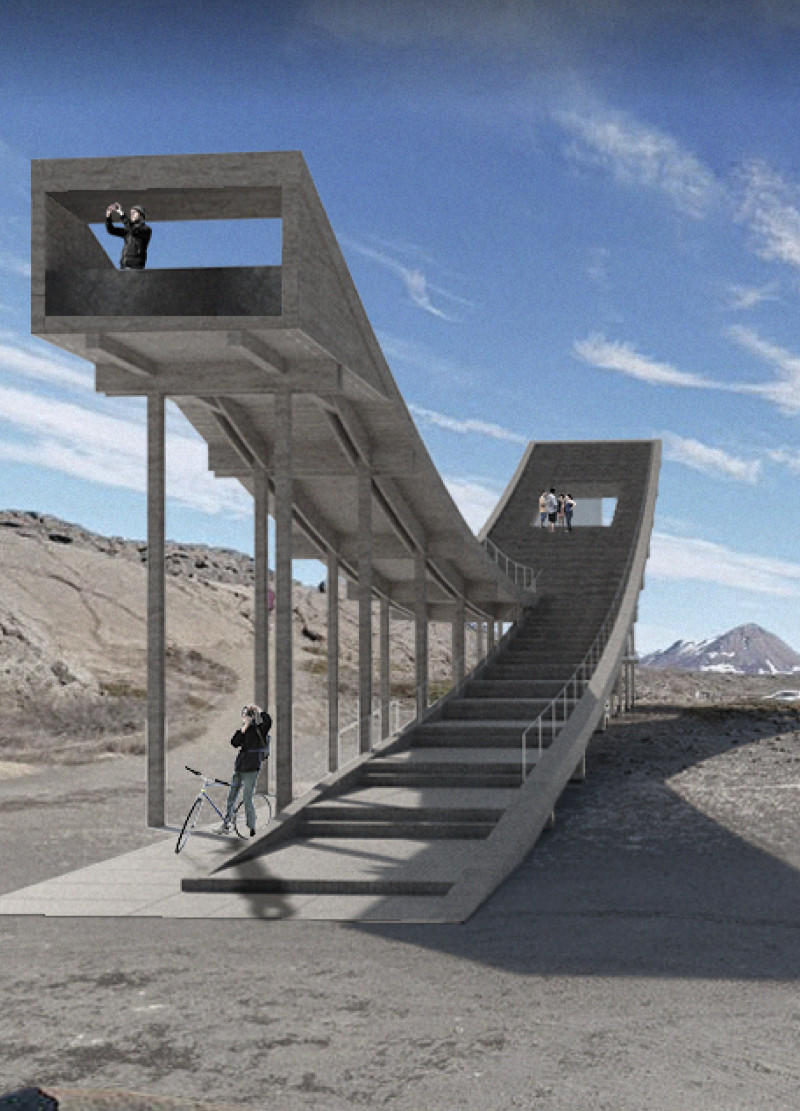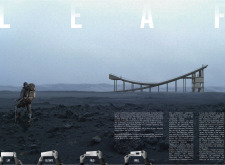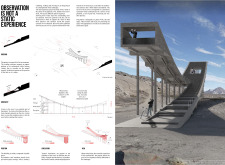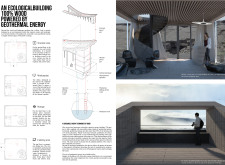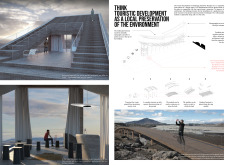5 key facts about this project
The project utilizes a combination of wood, concrete, and glass, ensuring structural integrity while allowing for expansive views of the natural landscape. Wood is employed as the primary material, reflecting environmental responsibility and aesthetic continuity with the surroundings. Concrete provides necessary stability, while glass elements enhance natural light entry and visibility, creating a connection between indoor spaces and the exterior environment.
Unique Design Approaches
The design of Leaf is characterized by its organic form, evoking the shape of a leaf. This approach goes beyond mere aesthetics; it facilitates movement and accessibility throughout the site. The upward-arching walkways and observation platforms lead visitors on a journey, integrating a sense of exploration into the experience of the architecture.
The project also emphasizes multi-functionality. It features catering areas, workstations, and storage, ensuring operational efficiency without disrupting visitor engagement. The observation tower acts as a focal point, not just architecturally but also in terms of user experience, inviting guests to engage with the landscape in an interactive manner.
Sustainability is integral to Leaf’s design. By utilizing geothermal energy for climate control, the project minimizes its ecological footprint. Elevated structures allow preservation of the natural landscape underneath, while also providing unique vantage points. This feature underscores the project's commitment to environmental consideration, setting it apart from more conventional designs that often impose on their surroundings.
Overall, the Leaf project serves as a significant example of how architecture can harmonize with nature, employing innovative design and sustainable practices to create thoughtful spaces. For those interested in gaining a deeper understanding of the concept, architectural plans, sections, designs, and ideas are available for further exploration.


