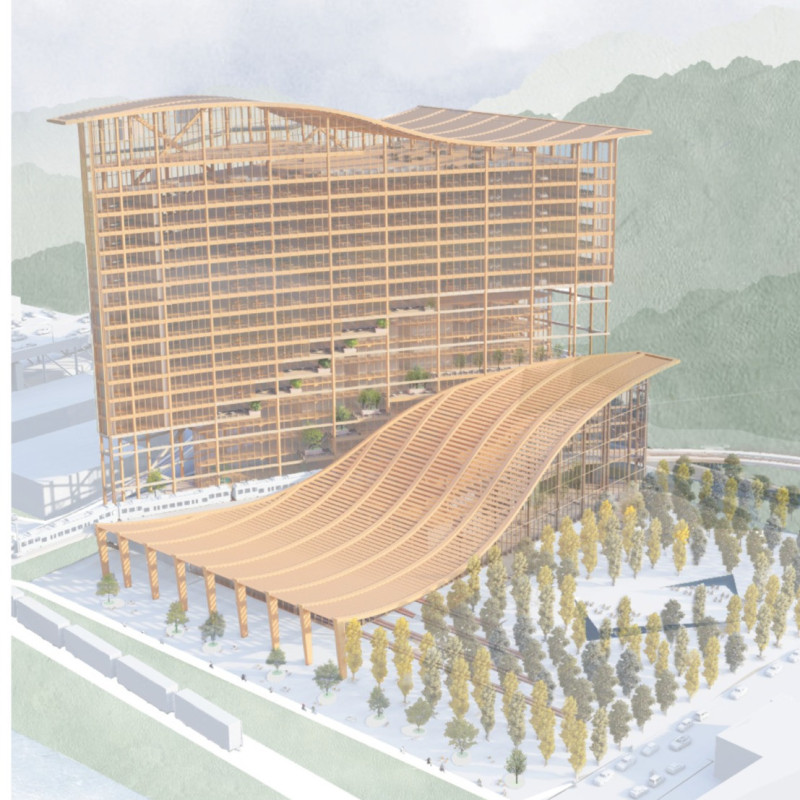5 key facts about this project
At its core, the design emphasizes connectivity, showcasing a physical and visual relationship between the building and its riverside location. The architecture incorporates a distinctive split form, a design element that resonates with the dynamic flow of the nearby river while echoing the urban skyline of Pittsburgh. This architectural approach not only defines the silhouette of the project but also facilitates fluid movement throughout the space, allowing users to seamlessly transition between indoor and outdoor environments.
The unique architectural language is manifest in several important elements. One key aspect is the extensive use of cross-laminated timber, which serves as a primary structural material. This choice contributes to the sustainability goals of the project while providing warmth and texture to the interiors. The visible timber framework creates an inviting space, fostering an atmosphere that encourages interaction and collaboration among occupants.
Large glass facades characterize the design, strategically positioned to maximize natural light and frame expansive views of the surrounding landscape. By reducing the reliance on artificial lighting and enhancing the relationship with nature, these design choices underline a commitment to environmental stewardship. Furthermore, integrating green roofs and living walls reinforces the project's sustainability initiatives. These features not only enhance biodiversity but also contribute to energy efficiency and improved air quality.
The spatial organization within the building reflects a commitment to community interaction. An atrium space serves as a central gathering point, encouraging social engagement among occupants while enhancing connectivity to the exterior. Flexible office spaces are designed to adapt to varying uses, allowing for a versatile environment that can respond to the changing needs of its users. This adaptability is crucial in a contemporary architectural context, where the functionality of spaces must align with evolving lifestyles.
Additionally, the proximity to local transportation options, including a nearby train station, underscores the project's emphasis on accessibility. This design choice encourages both sustainable commuting and active lifestyles, allowing residents and visitors to engage with their environment more fully. The landscape surrounding the building further reflects this ethos, featuring pedestrian pathways that invite exploration and foster a sense of community.
What sets this project apart is its synthesis of architectural design with cultural relevance. It acknowledges Pittsburgh's rich industrial history and its transformation into a modern hub of innovation. By integrating contemporary architectural ideas with a focus on sustainable practices and community-centric design, the project not only addresses the needs of those who inhabit it but also contributes positively to the broader urban context.
The careful attention to materiality, coupled with an intelligent design approach, makes this project a compelling case study in modern architecture. These unique aspects of the design foster an environment where individuals can connect with one another and their surroundings. Readers interested in exploring the architectural plans, architectural sections, and architectural ideas behind this initiative are encouraged to delve deeper into the project presentation for a more comprehensive understanding of its design outcomes.























