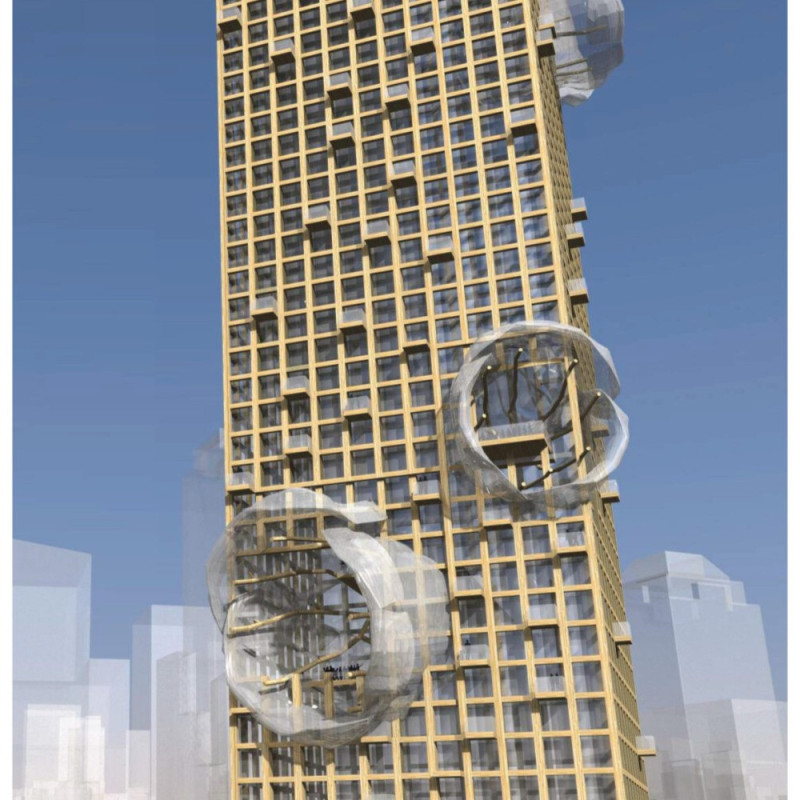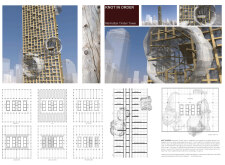5 key facts about this project
This project represents a harmonious integration of nature and architecture, drawing inspiration from the Sequoia tree. The design illustrates a strong conceptual foundation that centers on growth, connection, and sustainability. By imitating the organic patterns and resilience of trees, the building aims to create a living architecture that reflects the dynamic nature of urban life. The concept of transformation is central to the design, representing how buildings can evolve in both aesthetic appeal and functional efficacy to coexist with their surroundings.
Functionally, the "Knot in Order" serves multiple purposes, integrating office spaces, public amenities, health facilities, and communal areas within its vertical design. Each layer of the tower is crafted to accommodate various activities, fostering collaboration among users while also providing essential services to the community. The use of expansive windows and open spaces promotes a sense of transparency and accessibility, allowing natural light to permeate throughout the building and enhancing the overall atmosphere.
One of the project’s notable features is its façade, characterized by an interplay of timber grids and glass elements. This combination not only signifies the blend of organic and constructed environments but also highlights the unique architectural approach taken. The varied textures and finishes of the timber complement the smooth glass surfaces, creating a visually engaging exterior while addressing functionality.
The choice of materials is a critical aspect of the design. Cross Laminated Timber (CLT) and Glued Laminated Timber (GluLam) are employed for their strength and sustainability, contributing to the overall reduced carbon footprint of the project. Concrete is strategically utilized for the core and foundation, ensuring stability and structural resilience. Steel reinforcements provide additional support where necessary, while glass elements enhance visual connection with the cityscape. Each material is selected not only for its physical properties but also for its ability to convey the project’s message of sustainability and environmental consciousness.
The spatial organization of the tower follows a deliberate pattern that encourages movement and interaction. The circulation pathways are designed to be intuitive, facilitating easy access between various spaces. Offices are thoughtfully positioned to maximize natural light and views, while public areas are curated to support social interaction. Quiet zones and collaborative spaces exist in harmony, providing a balanced environment that caters to diverse needs.
Moreover, the design prioritizes energy efficiency and sustainability, underscoring a modern approach to urban architecture. By utilizing materials that are renewable and implementing strategies for reducing energy consumption, the project aims to set a precedent for future developments in the city.
In summary, the "Knot in Order" project stands as a significant contribution to the architectural landscape of Manhattan. Its thoughtful design and material selection reflect current trends toward sustainability and community integration, making it a model for future urban developments. Readers interested in architecture are encouraged to explore details such as architectural plans, architectural sections, and architectural designs to gain a deeper insight into this multifaceted project. The innovative ideas presented in "Knot in Order" serve as an invitation to rethink the relationship between buildings and their natural surroundings, establishing a new dialogue about the role of architecture in our lives.























