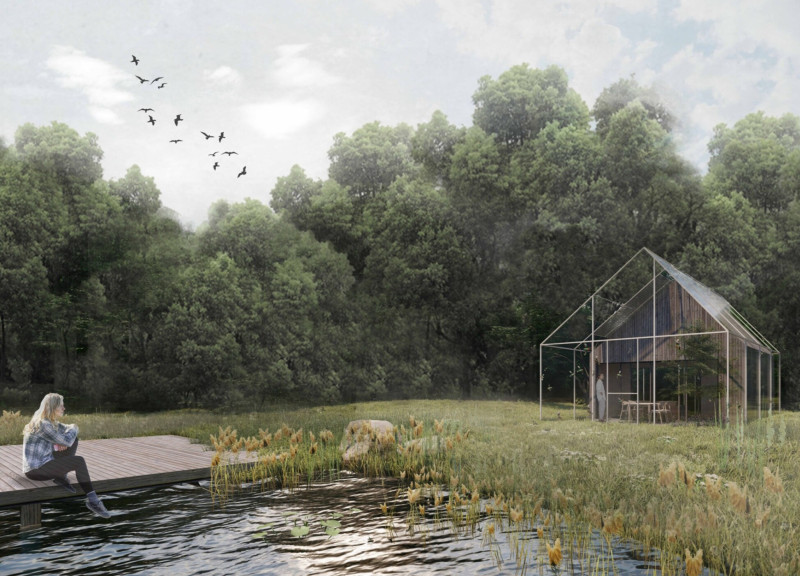5 key facts about this project
This project serves multi-faceted purposes, primarily focusing on recreation and wellness. Its design seeks to create a serene retreat where individuals can rejuvenate and reconnect with nature, effectively offering a contrast to urban living. Each structure within the project is deliberately positioned to enhance views and create inviting spaces that encourage outdoor activities and social interaction among users.
Central to the design is the concept of flexibility. The layout incorporates open-plan living spaces that can be easily adapted for various activities, fostering a sense of community. Users can enjoy private moments or gather in larger groups for social engagements. The path elements are designed to guide visitors naturally through the site, ensuring that each transition between spaces is seamless and intuitive.
Materiality plays a critical role in defining the project. High-quality materials have been selected not only for their aesthetic qualities but also for their sustainability and practical benefits. The use of facade board and construction-grade timber communicates a commitment to both durability and environmental considerations. This careful selection of materials reinforces the project's ties to its landscape, blending the structures with the surrounding greenery.
The project employs smart glass technology, a unique approach that greatly enhances the user experience. This innovative feature allows for environmental control, adjusting transparency based on external light conditions. By doing so, it helps maintain comfortable indoor climates while minimizing energy consumption. This adaptability reflects contemporary design ideals that prioritize sustainability and user comfort, aligning with modern architectural trends.
The ecological swimming pond represents another significant element of the design, emphasizing the importance of an integrated environmental approach. This pond is not only a recreational feature but also serves a functional role through its self-purification capabilities. Incorporating local plants, the pond enhances the natural ecosystem, creating a balanced environment that supports both human leisure and wildlife.
The integration of defined communal areas encourages interaction among visitors, promoting an inclusive atmosphere. Carefully designed spaces, such as outdoor lounges and dining areas, facilitate connections between individuals while allowing for shared experiences, reinforcing the project’s goal of fostering a sense of community.
In summary, "Many Worlds" stands as a commendable example of contemporary architecture that prioritizes harmony with nature, functionality, and user engagement. The thoughtful design choices reflect a commitment to sustainability while catering to the recreational needs of its users. To delve deeper into the architectural implications of this project, including architectural plans and sections, readers are encouraged to explore the project presentation for a more comprehensive understanding of the design and its unique elements.


























