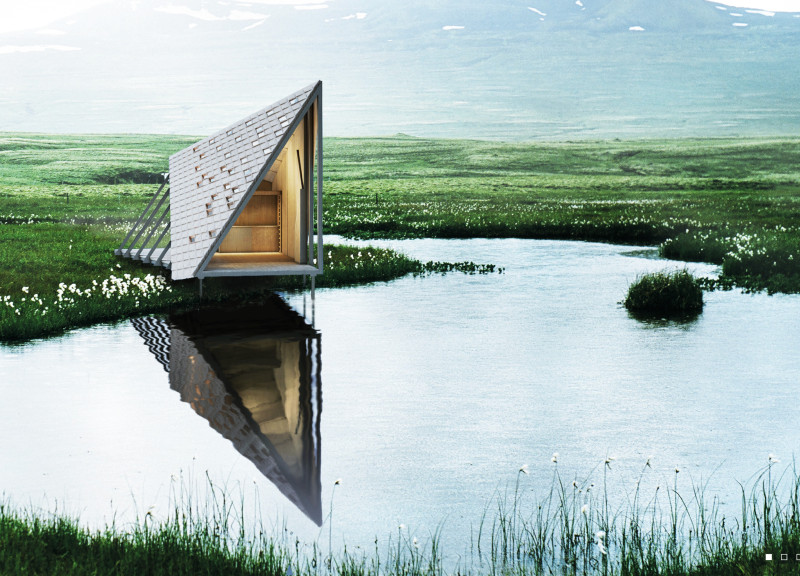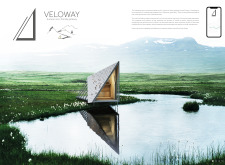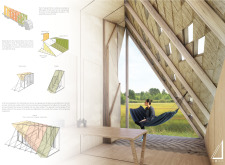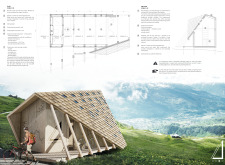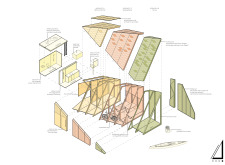5 key facts about this project
The design serves a dual function: it acts as a temporary accommodation and a multifunctional space that supports the needs of cyclists. Each Veloway consists of repeating and adaptable modules, aiding in easy transport and assembly. This modular approach allows architects to tailor the spaces according to specific site conditions and user requirements, creating environments that can comfortably host up to four people. Inside, the design features essential amenities such as a sleeping area, a kitchen and dining space, a compact bathroom, and designated storage for bicycles. This thoughtful organization enhances usability while ensuring that travelers have what they need for a comfortable stay.
A notable aspect of the Veloway is its engagement with the surrounding environment. The use of large windows and openings not only offers picturesque views but also facilitates natural light and ventilation, reducing reliance on artificial systems. This connection to nature is integral to the user experience, encouraging inhabitants to appreciate their surroundings even while utilizing the space.
Materiality plays a crucial role in the project’s design philosophy. The framework is constructed from engineered timber, chosen for its lightweight yet sturdy properties, which enable easy relocation and assembly. Roofing options include organic wood shingles or felt-covered surfaces, which enhance natural insulation and help harvest rainwater. This off-grid approach contributes to the project’s sustainability narrative, featuring photovoltaic panels that generate solar energy for basic amenities. The interior spaces highlight natural wood finishes to create a warm and inviting atmosphere that aligns with the broader ecological concept.
The Veloway’s architectural creativity lies in its modular flexibility. Each component can be rearranged or configured differently, allowing for variations based on user needs. This adaptability caters not only to individual travelers but can also accommodate group gatherings, workshops, or community events, thereby broadening its utility beyond mere accommodation.
Moreover, the Veloway is strategically designed to be seamlessly integrated into diverse geographical contexts across Europe. Whether placed in mountainous or flat landscapes, the project maintains an aesthetic and functional cohesiveness that respects local ecosystems and cultures. This relationship between architecture and site specificity reinforces the Veloway's commitment to environmentally conscious tourism, offering cyclists a refuge that does not disrupt the natural flow of their journey.
In summary, the Veloway project embodies a forward-thinking approach to architectural design, skillfully blending functionality and sustainability to create spaces that serve travelers within Europe’s EuroVelo network. The focus on modularity, environmental integration, and user-centered design illustrates a pivotal shift towards architecture that honors its surroundings while addressing contemporary travel needs. Those interested in exploring more about the architectural plans, sections, and ideas behind the Veloway are encouraged to delve into the project's presentation for a comprehensive understanding of its innovative design and purpose.


