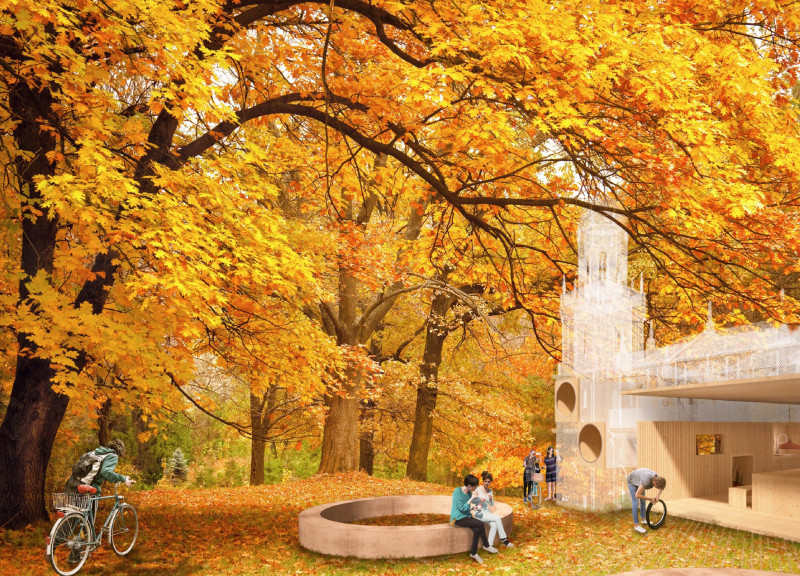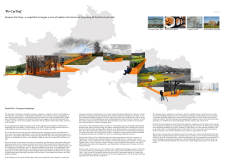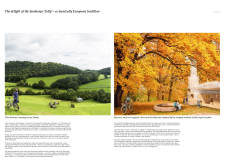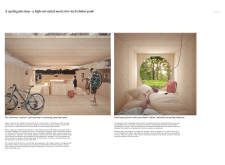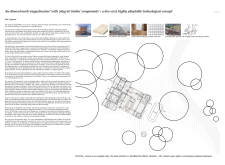5 key facts about this project
Functionally, the project serves multiple purposes, acting as rest areas, social hubs, and utility spaces for cyclists. The modular nature of each structure allows for easy adaptation to various locales along the cycling path. Each rest-stop is deliberately structured to include sleeping pods, communal processing areas, and essential facilities such as restrooms and information centers. These components are designed not only to meet functional needs but also to provide comfort and encourage social interactions among travelers.
Key elements include the innovative use of materials and structural forms. The application of Cross-Laminated Timber (CLT) infuses the interiors with a warm and inviting atmosphere, complementing the use of stainless steel mesh for the building's framework, contributing to a modern aesthetic. Plywood surfaces create a tactile experience, enhancing the user environment. The emphasis on recycled materials further showcases the project's commitment to sustainability, ensuring a minimal environmental footprint.
The architectural design draws inspiration from the idea of folly in building, incorporating whimsical and playful elements that transcend mere utility. This approach enriches the user experience by creating landmarks along the cycling route that invite curiosity and exploration. Structures feature unique geometries that engage with the landscape, encouraging cyclists to appreciate their surroundings at a leisurely pace. The circular windows incorporated in the rest-pods allow for natural light to penetrate the interiors, establishing a seamless connection with the outdoor environment.
Each rest-stop showcases a thoughtful integration with the local geography, respecting the distinct cultural and historical contexts of the locations along EuroVelo 6. This sensitivity to place not only enhances the architecture's aesthetic relevance but further emphasizes the importance of contextual design. By incorporating elements that resonate with local culture, the project adds value to the experience of travelers, making each stop feel unique and significant.
Unique design approaches are evident throughout the project, particularly in the ability to customize each modular unit based on environmental needs and user requirements. This flexibility reflects a modern architectural philosophy that prioritizes adaptability and innovation. The design utilizes a streamlined process, making it cost-effective and efficient, allowing for various implementations depending on the site conditions.
With its focus on functionality, social interaction, and environmental responsibility, this architectural project represents an advanced approach to creating spaces that harmonize with their context while serving the needs of an increasingly mobile society. To gain deeper insights into the architectural plans, architectural designs, and architectural ideas that underlie this project, interested readers are encouraged to explore the full presentation of the project for more comprehensive details and visual representations.


