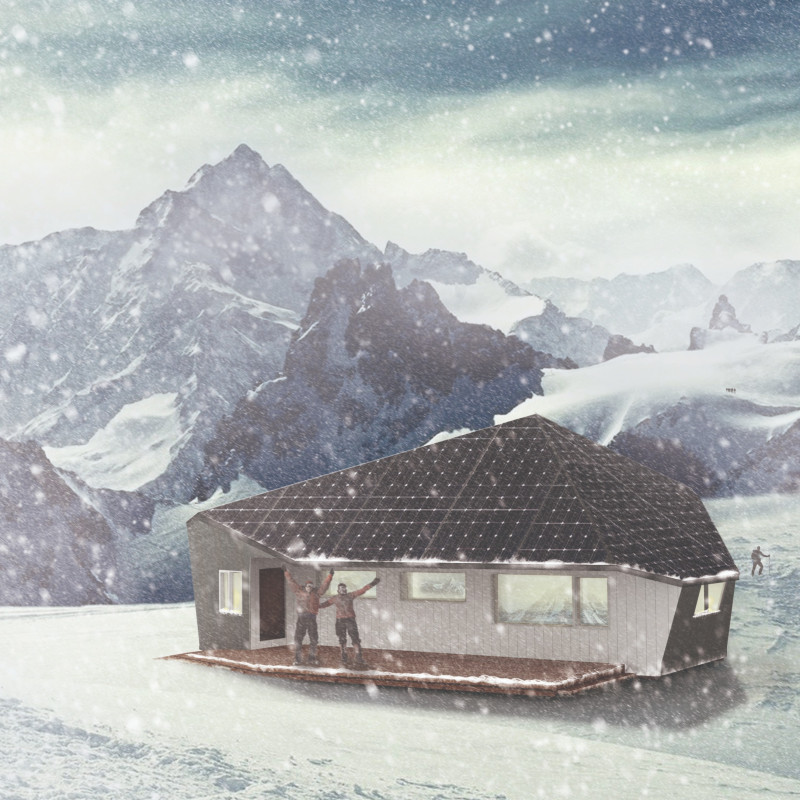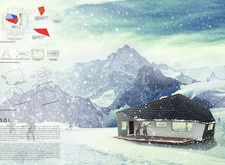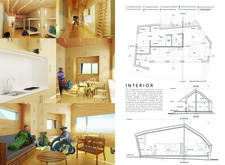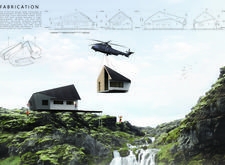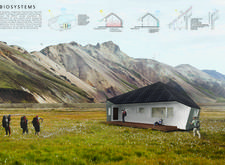5 key facts about this project
### Overview
The SÓL project is situated in Iceland's rugged landscapes, designed to meet the evolving environmental and social needs of travelers. The intent of the project is to create a versatile shelter that fosters accessibility for all visitors, including those with disabilities, while minimizing ecological disruption. The design philosophy incorporates low-impact construction techniques, aiming to blend harmoniously with the surrounding natural environment.
### Spatial Strategy and Materiality
The exterior architecture features a geometric structure characterized by an angled roof that mirrors the terrain, optimizing solar exposure and water drainage vital for Iceland's climate. Key materials include cross-laminated timber (CLT) for its environmental benefits and structural performance, along with photovoltaic solar panels integrated into the roof. The use of aluminum composite panels for exterior siding and a combination of metal and timber facades enhances durability while contributing to the project's aesthetic.
The interior layout promotes a warm and inviting atmosphere, designed to accommodate up to eight users with flexible sleeping arrangements that include bunk beds and a pull-out couch. Accessibility is prioritized through features such as wider hallways and open spaces. Predominantly wood finishes resonate with the external environment, creating a sense of calm and connection to nature.
### Sustainable Innovations
SÓL integrates advanced sustainable technologies that reflect a commitment to ecological responsibility. Building Integrated Photovoltaic/Thermal (BIPVT) systems are employed to optimize energy capture and reduce reliance on conventional power sources. Water management strategies, including rainwater harvesting and greywater recycling, further minimize the project’s environmental impact.
Construction efficiency is enhanced through the use of CNC milling for prefabrication, allowing for precise assembly on-site and reducing waste. This approach exemplifies a modern fabrication technique that supports the overall sustainability goals of the project while ensuring high-quality construction standards.


