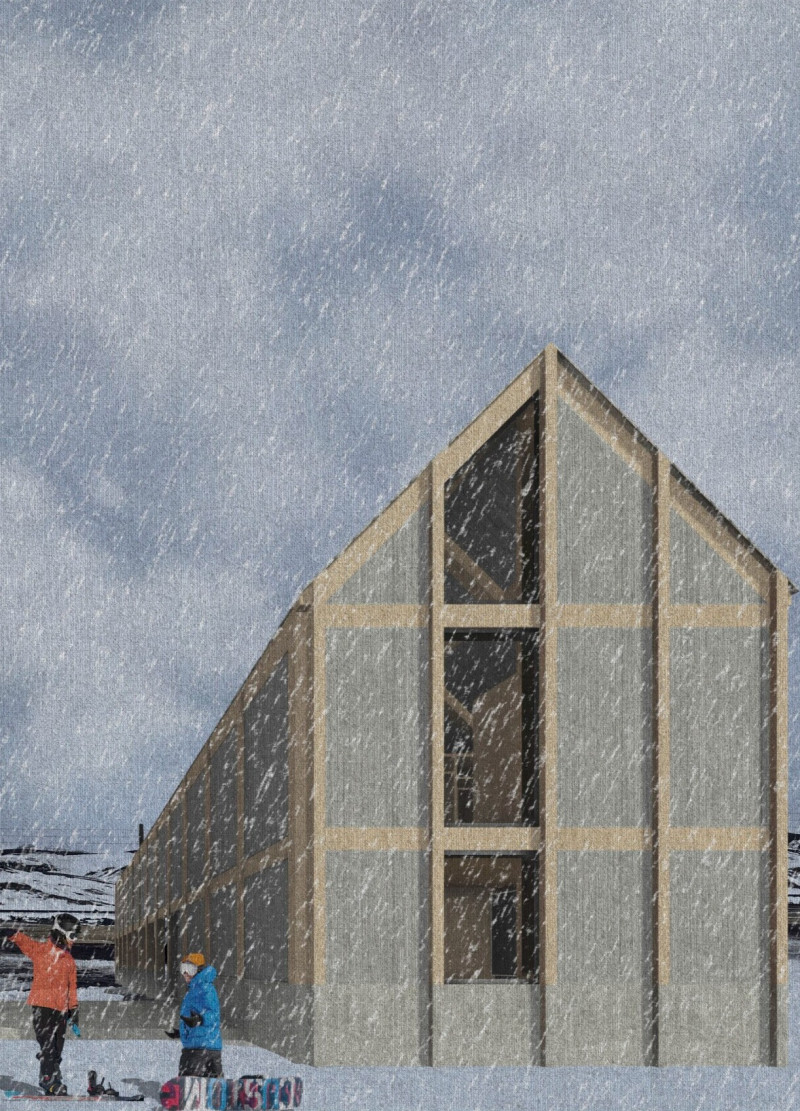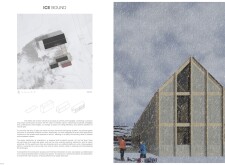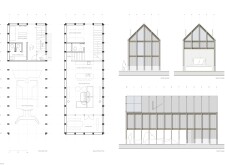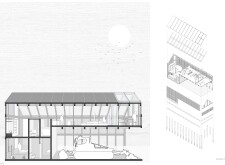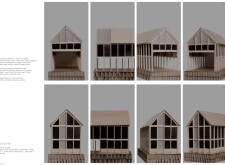5 key facts about this project
## Project Overview
Located in Iceland, the "Ice Bound" structure addresses the challenges posed by the region's extreme climate through a design that melds traditional Nordic cabin aesthetics with bioclimatic principles. The intent is to create a sustainable retreat that prioritizes comfort, natural light, and thermal efficiency, while also harmonizing with the striking Icelandic landscape.
## Spatial Configuration and Functionality
The layout is organized into three interconnected structures linked by a central pathway, optimizing solar orientation. The first floor provides essential amenities such as equipment check-in areas, restrooms, and parking for snowmobiles, along with a workshop space for various outdoor activities. Communal areas, including a spacious living room and kitchen, are situated on the second floor to enhance social interaction among visitors. A greenhouse terrace further promotes outdoor connectivity, extending usable space and offering panoramic views of the surrounding environment.
## Material Selection and Sustainability
Materiality plays a crucial role in the project's durability and environmental integration. Cross-Laminated Timber (CLT) serves as the primary structural component, providing strength along with expedited assembly processes. Extensive glazing is employed to maximize daylight and views while functioning as a thermal barrier. Steel elements are incorporated to enhance structural integrity and facilitate efficient construction methods. The selection of materials reflects a balance between traditional techniques and contemporary innovations, reinforcing the commitment to sustainability and ecological compatibility inherent in the design philosophy.


