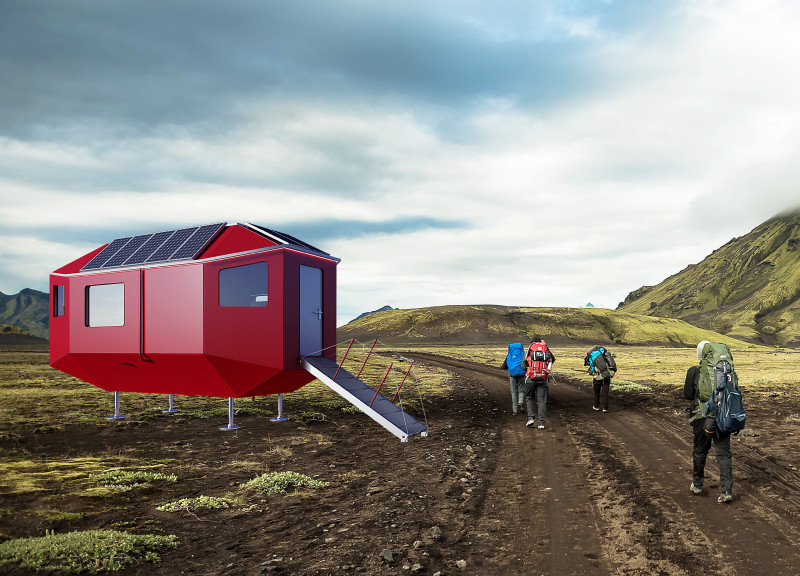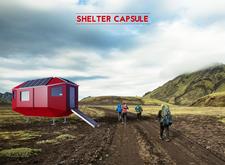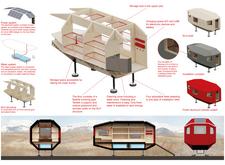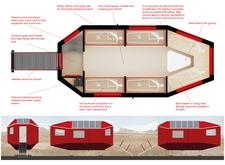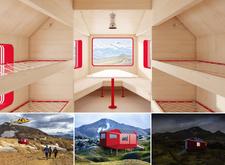5 key facts about this project
### Project Overview
The Shelter Capsule is designed as a compact, sustainable living space tailored for remote wilderness locations, particularly in areas like the mountainous regions of Iceland. Its primary objective is to provide a resilient shelter option for eco-tourists and outdoor enthusiasts, facilitating a secure base for exploration in nature. The design emphasizes functionality and eco-friendliness while maintaining an aesthetically pleasing form that integrates well with the surrounding environment.
### Architectural Form and Structure
The Shelter Capsule features an octagonal shape that optimizes interior space while minimizing external surface area, enhancing thermal efficiency and reducing exposure to harsh weather. The structure is elevated on adjustable legs, allowing it to adapt to uneven terrain and facilitate effective water drainage. Internally, the layout includes sleeping bunk beds with integrated storage, a multifunctional central area for dining and social activities, and strategically placed windows and skylights that create a connection to the natural landscape.
### Materials and Sustainability Features
Utilizing sustainable materials is central to the Shelter Capsule's design. Cross-Laminated Timber (CLT) panels provide structural stability while ensuring a lightweight build. An 8 cm thick layer of Rockwool insulation enhances thermal performance and acoustic comfort. The exterior is clad in coated aluminum panels, adding durability and a modern aesthetic, while marine-grade plywood is used for interior surfaces for practical and lightweight functionality.
The structure incorporates solar panels for energy generation, ensuring a self-sufficient power source for essential systems, such as lighting and charging stations. A rainwater collection system, accompanied by a filtration unit, supports sustainable water use, crucial for remote settings. Notable user-centric features include an accessibility ramp, adjustable tilting feet for varying topography, and a designated cleaning zone for gear maintenance. The striking red color of the Shelter Capsule enhances visibility while contributing to its modern design. Additionally, the modularity of the unit allows for connection with other capsules, fostering communal living for larger groups.


