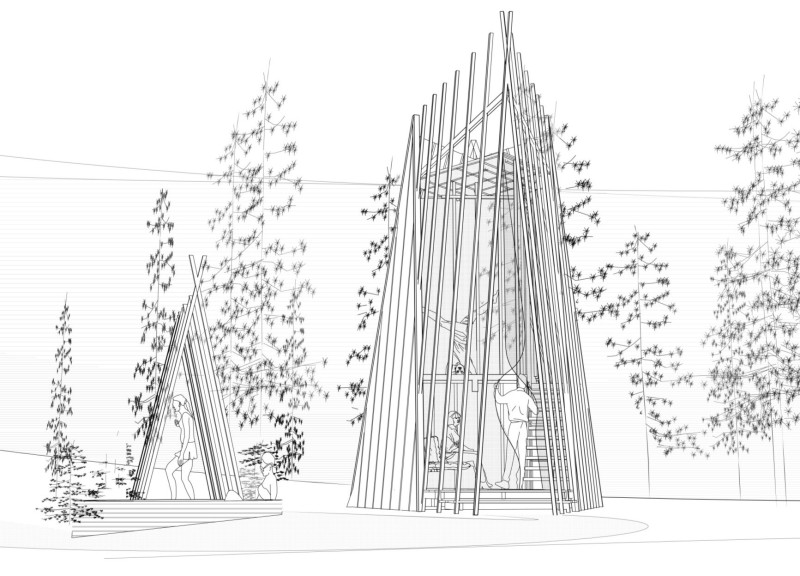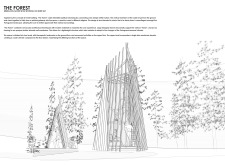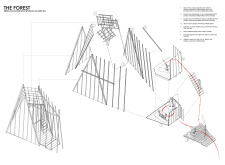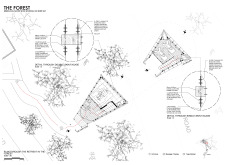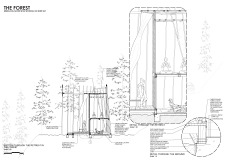5 key facts about this project
The building is organized into two primary levels. The ground floor is dedicated to therapeutic treatments, offering a calming setting for relaxation and rejuvenation, while the upper level supports movement-based practices such as yoga and meditation. Large windows and a skylight enhance the spaces with natural light, allowing occupants to experience a continuous relationship with the surrounding environment.
Unique Elements of Design
What sets The Forest apart from conventional projects is its emphasis on verticality, inspired by the growth patterns of trees, which helps to create an immersive experience within the cabin. The architectural approach features cross-laminated timber as the primary structural element, ensuring strength with minimal environmental impact. This material choice aligns with the project’s ethos of sustainability and reinforces the idea of bringing nature indoors.
The design incorporates a dual façade system that optimizes thermal performance and energy efficiency, adapting to varying climatic conditions. The extensive use of glass in the design allows for abundant daylight while maintaining a visual connection to the forest landscape. Additionally, the large triangular frames not only provide structural support but also serve to enhance the visual aesthetics of the building, evoking a sense of being part of the forest.
Holistic Interaction with Nature
The Forest promotes a holistic user experience through its thoughtful spatial organization and materials. The connection between the indoor and outdoor environments is reinforced, encouraging movement across various spaces and providing multiple viewpoints of the natural surroundings. The ground floor's open layout enhances its therapeutic purpose, while the upper level's expansive views facilitate mindfulness practices.
Occupants are invited to engage with the environment in a way that nurtures both physical and mental well-being. The selection of cork tiles for flooring contributes to comfort and warmth, while the weatherproof fabric membrane used in the façades provides necessary protection without compromising aesthetics.
For an in-depth understanding of the project, including architectural plans, sections, and detailed design elements, interested readers are encouraged to explore the complete project presentation. Analyzing these components will provide valuable insights into the architectural ideas and intentions that define The Forest as a notable example of modern architecture focused on wellness and sustainability.


