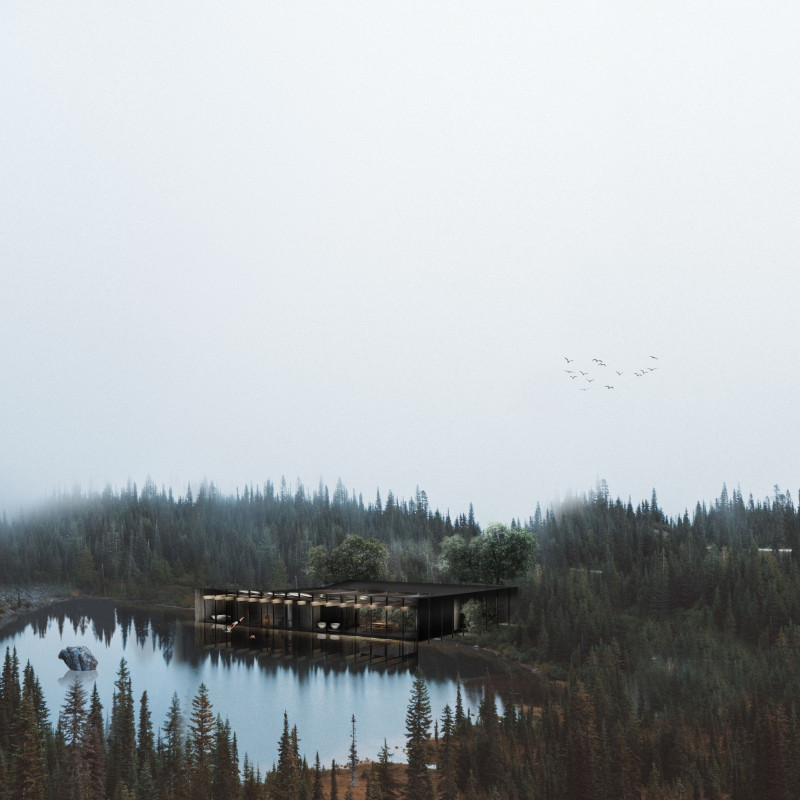5 key facts about this project
At its core, the architecture serves to enhance the quality of life for its inhabitants by fostering a strong connection with the landscape. The design emphasizes open spaces that facilitate natural light flow and create an inviting atmosphere. Within the layout, visitors encounter a series of interconnected areas, including guest accommodations, communal gathering spots, and wellness facilities. Each space is carefully positioned to maximize views and interactions with the external environment, ensuring a seamless transition between indoor and outdoor experiences.
One of the most notable aspects of this project is the use of natural materials. Wood plays a prominent role in both structural and aesthetic elements, contributing warmth and a sense of belonging. Additionally, large glass panels are strategically implemented to provide expansive views of the lush surroundings, while allowing natural light to illuminate the interiors. The choice of materials reflects a commitment to sustainability, with the incorporation of recycled timber and locally sourced clay bricks, which not only reduce environmental impact but also pay homage to local crafts and building traditions.
The unique design approaches taken in this project include the conceptual integration of the structure with the surrounding landscape. The architects have utilized a topographical analysis to inform the placement and orientation of the building, ensuring that it complements the existing topography rather than imposing upon it. Features such as a central garden and water path are designed to engage the residents and guests with the natural environment, encouraging outdoor activities and moments of reflection.
In terms of functionality, each zone within the structure serves a distinct purpose while being visually and physically connected to the outdoors. The wellness areas, including a spa and pool, are thoughtfully positioned to enhance the experience of relaxation, blending indoor comforts with the serene backdrop of the gardens and lakes. Careful attention to spatial configurations enables smooth movement throughout the areas, reinforcing the connection between various functions.
The open corridor concept establishes clear sightlines and promissory spaces that invite exploration and encourage social interactions. Through innovative architectural designs, the project emphasizes well-being and promotes a lifestyle that celebrates the essence of nature. This holistic approach to architecture reflects a broader understanding of the role that space plays in shaping human experiences.
The architectural plans, sections, and designs highlight the meticulous considerations taken to balance aesthetics with practicality. This project emerges as a profound exploration of how architecture can serve as a mediator between people and their environments. The use of local materials and responsiveness to the landscape demonstrates a design ethos that prioritizes sustainability and cultural sensitivity.
For those interested in a deeper understanding of this architectural project, delving into its presentation will offer valuable insights into the intricate design ideas and the innovative approaches employed. Engaging with the architectural plans, sections, and overall concept can provide a comprehensive view of how this project successfully merges modern living with its natural surroundings.


























