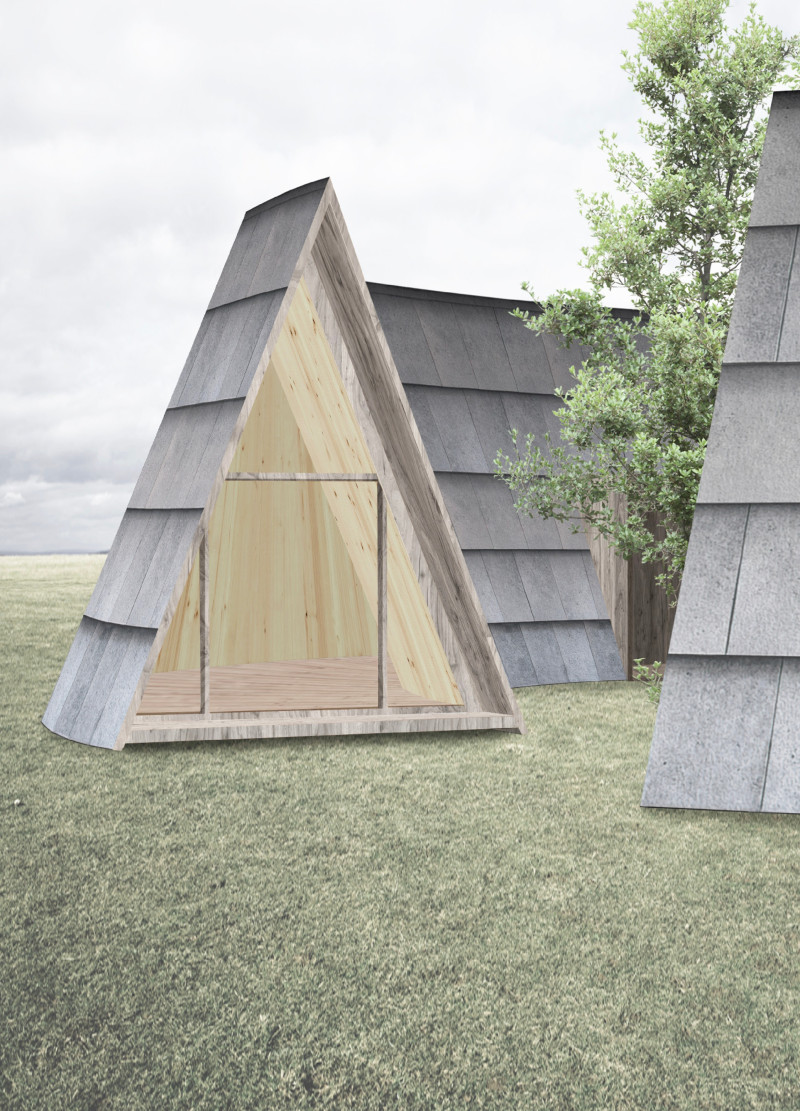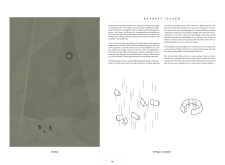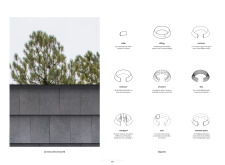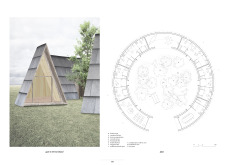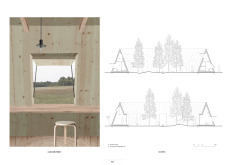5 key facts about this project
The Retreat Island is meticulously organized to facilitate an intimate connection between its occupants and the surrounding natural landscape. The design emphasizes the concept of an 'island'—both literally and metaphorically—where individuals can experience a sense of isolation conducive to personal growth while still being part of a larger community. This layered understanding of space enables occupants to engage in both solitary and communal experiences, an essential aspect of the retreat's intent.
In terms of function, the architectural layout consists of various accommodation units arranged around a central courtyard. This courtyard acts as a communal hub where individuals can gather, engage in activities, or simply enjoy the tranquility of the outdoors. Each accommodation type—from single units to larger multi-person suites—has been designed with the purpose of ensuring comfort, while also allowing for personal reflection. The spatial organization is both practical and intentional, promoting a seamless flow from private to communal areas.
The design employs lightweight, prefabricated wooden elements that emphasize sustainability throughout the building's lifespan. Locally sourced wood is a significant material choice, providing not only structural support and aesthetic appeal but also minimizing the environmental impact associated with transportation and production. The use of timber cladding enhances not only the building’s thermal performance but also its visual integration into the landscape. In addition, the inclusion of solar panels and rainwater harvesting systems reflects a thoughtful design approach aimed at promoting energy efficiency and resource conservation.
A key aspect of the collective experience within the retreat is realized through the careful consideration of interiors and their relationship to the exterior environment. Large windows and strategically placed openings ensure that natural light floods spaces while offering panoramic views of the surrounding nature. This intentional focus on light and sight encourages a deeper connection with the outdoors, while also maximizing the user experience within the architecture.
Unique design approaches are evident in the geometric formation and elevation of the building. The gabled roof, reminiscent of traditional Lithuanian styles, creates a sense of familiarity while allowing for modern interpretations. The variation in heights across the accommodation units creates a dynamic skyline that stands in conversation with its natural surroundings. Furthermore, the attention to acoustics and thermal comfort speaks to a holistic understanding of user needs, making each space not only functional but also conducive to relaxation.
In summary, the Retreat Island project stands as a commendable example of how architecture can bridge heritage and innovation. The careful selection of materials, spatial organization, and design outcomes all serve to enhance the core ideals of sustainability, community, and personal well-being. Readers interested in deepening their understanding of this architectural endeavor are encouraged to explore the project presentation for details on architectural plans, sections, designs, and ideas that illustrate the thoughtful considerations embedded within this retreat.


