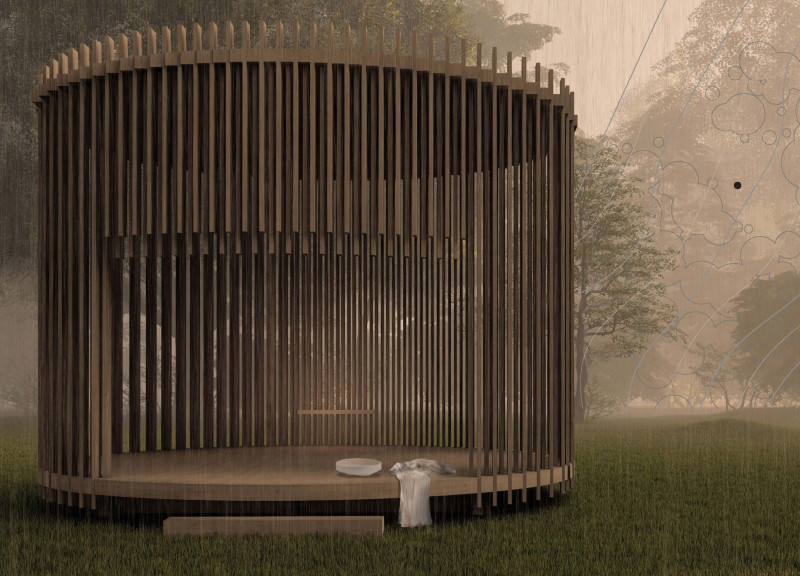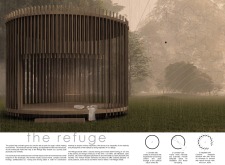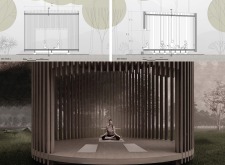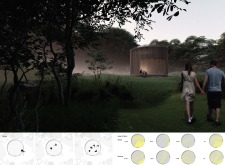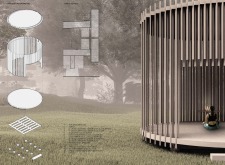5 key facts about this project
The main function of The Refuge is to serve as a multifunctional space for meditation, mindfulness practices, and community gatherings. The layout is intentionally flexible, allowing for diverse uses that can adapt to the needs of individuals or groups. The central gathering area is spacious and inviting, providing a focal point for communal activities or quiet contemplation. This setting not only serves as a venue for personal reflection but also creates opportunities for community engagement, reinforcing the idea that solitude and connection can coexist.
The unique approach of The Refuge is reflected in its architectural form and material choices. The circular design is significant, symbolizing wholeness and unity, which aligns with the project’s intent to create a nurturing environment. The structure is thoughtfully framed with vertical wooden elements that offer both aesthetic appeal and practical benefits. These slats allow natural light to filter through, creating a dynamic interplay of light and shadow within the space. The design emphasizes transparency, inviting views of the surrounding forest while maintaining privacy for users.
Materials play a crucial role in the project, underscoring a commitment to sustainability and contextually relevant choices. Cross-laminated timber is prominently used, providing a robust yet lightweight structural solution that resonates with the essence of natural materials. Locally sourced wood enhances the connection to the site, minimizing the environmental impact of transportation and emphasizing a sense of place. Additional materials like concrete for the foundation provide stability and create a seamless transition between the indoor and outdoor areas. The use of glass further enriches the user experience by framing picturesque views of the landscape, ultimately cultivating a deep sense of belonging and mindfulness.
The interior of The Refuge has been designed with simplicity in mind, featuring natural finishes that speak to an earthy authenticity. This tactile quality invites visitors to engage with the space at a sensory level, enhancing the calming atmosphere. The layout encourages movement and interaction while maintaining an open feel that allows users to choose their level of engagement, whether through solitary practices or collective experiences.
In addition to its aesthetic and functional attributes, The Refuge demonstrates a profound consideration for environmental integration. Careful site analysis has resulted in a building that is well oriented to capitalize on the natural light throughout different seasons. This conscious decision enhances not only the energy performance of the architecture but also the emotional experience of the space, as users can enjoy the changing seasonal landscapes from within.
The design of The Refuge represents a pivotal shift toward architecture that respects and embraces its natural surroundings. This project serves as an inspirational example of how thoughtful design can yield environments that cater to the holistic well-being of users. It invites exploration and offers a rich resource for individuals interested in contemporary architectural ideas that prioritize sustainability, serenity, and connectivity with nature. For those eager to gain a deeper understanding of this remarkable project, reviewing the architectural plans, sections, and detailed designs will provide further insight into the vision and execution of The Refuge, demonstrating how architecture can be a pivotal element in nurturing a restorative environment.


