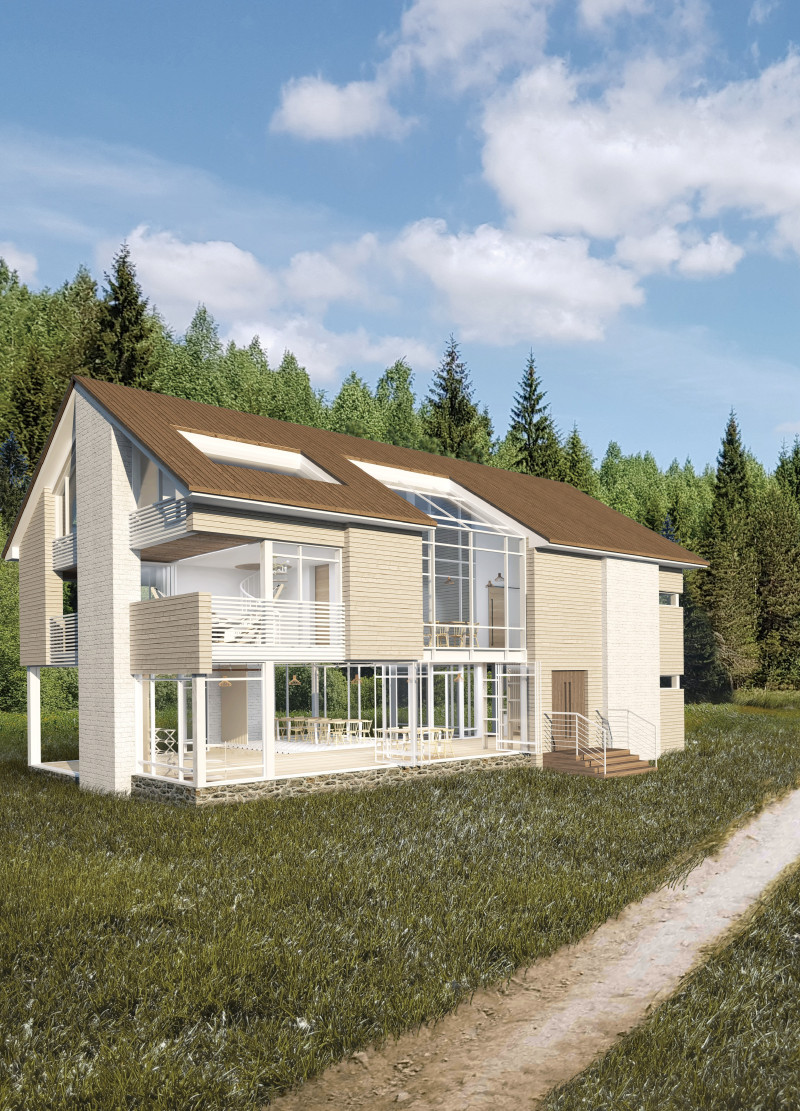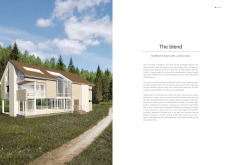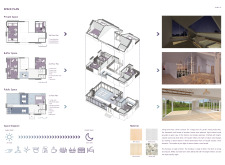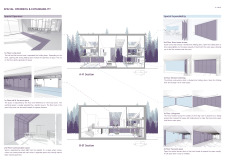5 key facts about this project
At the core of "The Blend" lies the idea of fostering a therapeutic interaction between the built environment and the landscape. This is achieved through open spatial designs that emphasize the flow of natural light and encourage social interaction among visitors. The retreat is subdivided into three distinct yet interconnected zones, each strategically designed to serve specific functions while maintaining a cohesive architectural narrative.
The private space, located on the upper level, includes guest bedrooms designed for comfort and tranquility. Utilizing light wood finishes, the rooms create an inviting atmosphere that encourages relaxation. The middle level serves as a buffer zone, which transitions between private quarters and the more public areas of the building. This design effectively facilitates movement and interaction, accommodating both solitude and social engagement. The ground floor serves as the public heart of the project, incorporating communal living spaces, workshops, and dining areas that are expressly designed for shared experiences. This thoughtful arrangement fosters a sense of community among visitors, emphasizing the project’s intent to cultivate connections.
In terms of materiality, "The Blend" employs a careful selection of local resources that align with sustainability goals. The predominant use of pine wood for the structural framework and facades reflects traditional timber construction methods while providing warmth and tactile qualities to the interiors. Birch wood is utilized in the furniture, contributing both aesthetic appeal and practicality. White brick presents a clean, modern contrast to the surrounding natural materials, and stone walls offer a grounding element that enhances the building's stability. Expansive glass panels serve to enhance the relationship between interior and exterior spaces, allowing abundant natural light to permeate the rooms and creating a seamless transition from indoors to outdoors.
Unique design approaches are evident in the adaptability of the spaces, allowing configurations to change based on the number of visitors and their varying needs. Folding walls and sliding doors facilitate this transformability, enabling room sizes to adjust and allowing the retreat to accommodate both small and large gatherings seamlessly. Natural light is meticulously integrated into the design, employing skylights and large windows to create dynamic environments that change throughout the day and encourage occupants to engage with the elements.
The sectional arrangement of "The Blend" reflects a conscious decision to design vertical connectivity, which facilitates visual and physical links between different levels. The interplay between the different floor heights enriches the spatial experience, contributing to the overall sense of openness.
The essence of "The Blend" is rooted in a commitment to promoting wellness through architectural design. It integrates various functional elements within a framework that resonates with its natural environment, ultimately resulting in a retreat that respects and reflects its surroundings. This project exemplifies how thoughtful architectural practices can marry the human experience with the beauty of nature.
For a deeper understanding of this architectural endeavor, readers are encouraged to explore the project presentation further. Reviewing architectural plans, sections, and overall design ideas will provide valuable insights into how "The Blend" uniquely realizes its vision of a modern retreat within a natural setting. This exploration will enhance appreciation for the project’s intricacies and design philosophy, showcasing how architecture can successfully bridge the gap between contemporary living and the tranquility of the natural world.


























