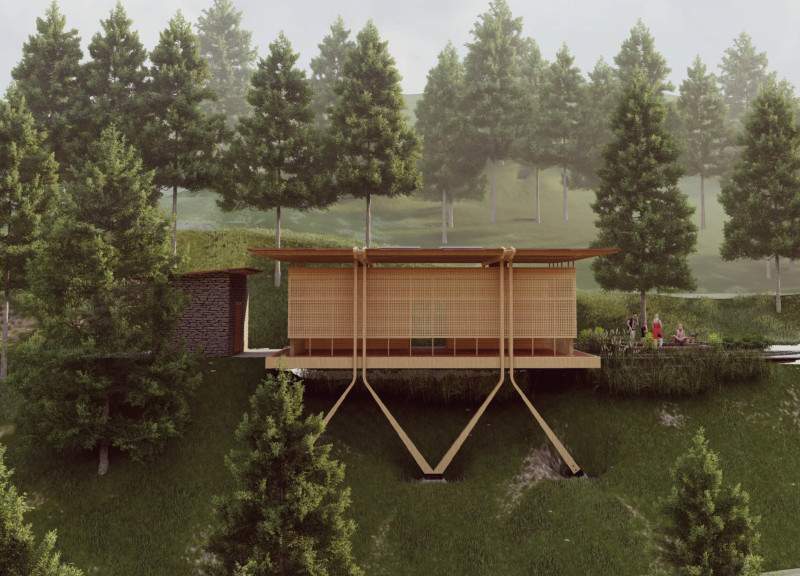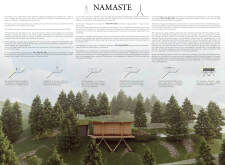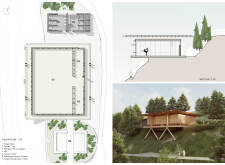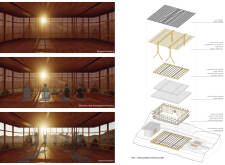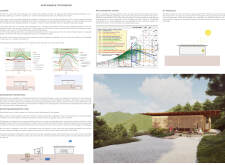5 key facts about this project
At its core, the Namaste project functions as a wellness center where individuals can practice yoga, meditation, and mindfulness. The design emphasizes creating an atmosphere that is both inviting and calming, encouraging users to engage deeply with their physical selves and their surroundings. By prioritizing the integration of indoor and outdoor spaces, the building enhances the experience of tranquility that yoga inherently promotes. This achieves a seamless flow between the built environment and the natural landscape, allowing for a rich sensory experience that aligns with the principles of yoga.
The architectural design features a variety of important elements that contribute to its overall purpose and aesthetic. The primary space, the yoga shala, is designed with expansive sliding glass panels that provide panoramic views of the surrounding landscape. This feature maximizes natural light while reducing the need for artificial lighting, creating an environment that feels open and airy. The layout of the yoga hall is flexible, accommodating diverse activities ranging from individual classes to large group sessions.
Beyond the yoga shala, the project includes thoughtfully designed transition spaces, such as pathways and gardens that provide opportunities for reflection and engagement with nature. These areas are not merely decorative; they serve functional purposes such as rainwater management and the enhancement of biodiversity in the region. By incorporating local plants and materials, the design emphasizes sustainability and ecological responsibility, reinforcing a connection to the local ecosystem while promoting a healthy environment for users.
Materiality plays a crucial role in the architecture of the Namaste project. The use of cross-laminated timber for structural elements offers both strength and warmth, creating an inviting atmosphere. Cork insulation panels reflect the local materials' principles, providing thermal comfort while reducing environmental impact. The aluminum roofing adds durability to the design, ensuring it withstands the elements while maintaining an aesthetic appeal. Complementing these materials, photovoltaic modules are integrated to harness solar energy, contributing to the building's sustainability and energy efficiency.
Unique design approaches are evident throughout the Namaste project. It employs bioclimatic design principles that take advantage of thermal dynamics and natural ventilation to maintain comfort in the interior spaces. The thoughtful placement of openings allows for optimal airflow, minimizing reliance on mechanical heating or cooling systems. Additionally, the inclusion of an evapotranspiration tank addresses water management effectively, showcasing how the architecture can interface with ecological systems intelligently.
The landscaping around the building is equally significant, with designated outdoor spaces such as the Satsanga Square Garden serving as communal areas for social interaction and outdoor activities. This design consideration fosters a sense of community among users, enhancing the overall experience of the campus.
The Namaste project highlights how architecture can reflect deeper philosophical ideas while serving practical functions. By focusing on wellness, environmental sustainability, and community engagement, it offers a model for future architectural endeavors that aspire to create spaces that are responsive to both human and natural needs. For those interested in exploring the intricacies of this project further, reviewing the architectural plans, architectural sections, architectural designs, and architectural ideas will provide deeper insights into this thoughtfully crafted space.


